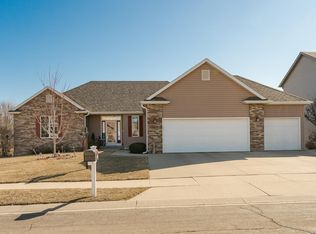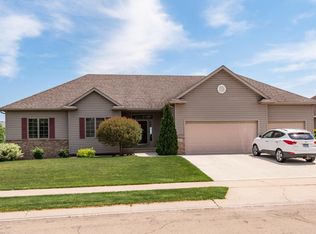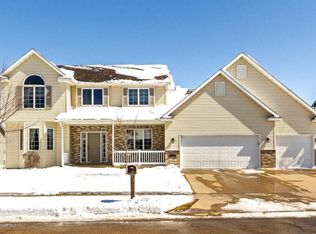Closed
$645,000
1870 Century Valley Rd NE, Rochester, MN 55906
5beds
4,240sqft
Single Family Residence
Built in 2003
0.28 Acres Lot
$656,600 Zestimate®
$152/sqft
$3,835 Estimated rent
Home value
$656,600
$604,000 - $716,000
$3,835/mo
Zestimate® history
Loading...
Owner options
Explore your selling options
What's special
Welcome to a rare opportunity in one of Rochester’s most sought-after northeast neighborhoods. This custom-built two-story home—lovingly maintained by its original owner—is now available for sale for the first time since its construction. Perfectly positioned within walking distance of Century High School and offering quick, convenient access to downtown Rochester, this home delivers comfort and location in one remarkable package, making it perfect for families and professionals alike. From the moment you step inside, you'll appreciate the craftsmanship and care defining this residence. The main floor offers a harmonious blend of formal and informal living spaces. A gracious formal living room welcomes guests with warmth and style, while a cozy family room provides a more relaxed atmosphere for everyday living. The formal dining room features an elegant tray ceiling—perfect for hosting holiday dinners or special occasions—and the informal dining area opens directly onto a spacious deck, ideal for grilling, entertaining, or enjoying peaceful backyard views. Upstairs, four generously sized bedrooms offer space and privacy for everyone. The primary suite is a true retreat with vaulted ceilings, a spacious layout, and serene natural light. Whether winding down after a long day or waking up to a quiet morning, this room is designed to inspire rest and relaxation. The fully finished lower-level walkout extends your living space even further, with an expansive open area perfect for entertaining, movie nights, a game room, a 5th bedroom, or a guest suite. Step outside to the stamped concrete patio and enjoy the beautifully private backyard, framed by mature trees and natural scenery—a rare find in such a central location. Additional standout features include custom wood blinds throughout the home, a massive four-car heated garage with over 1,200 square feet of space, 13 foot ceilings for vehicles, hobbies, or storage, and a prestressed storage room with convenient access to the backyard, offering a practical and unique solution for seasonal items, tools, or workshop needs. Immaculate, thoughtfully designed, and ideally located, this one-of-a-kind property offers everything you need to feel at home—indoors and out. Homes of this caliber in this location don’t come along often.
Zillow last checked: 8 hours ago
Listing updated: October 10, 2025 at 12:53pm
Listed by:
Ron Wightman 507-208-2246,
WightmanBrock Real Estate Advisors
Bought with:
Sandra Reid
Re/Max Results
Source: NorthstarMLS as distributed by MLS GRID,MLS#: 6720482
Facts & features
Interior
Bedrooms & bathrooms
- Bedrooms: 5
- Bathrooms: 4
- Full bathrooms: 3
- 1/2 bathrooms: 1
Bedroom 1
- Level: Upper
Bedroom 2
- Level: Upper
Bedroom 3
- Level: Upper
Bedroom 4
- Level: Upper
Bedroom 5
- Level: Basement
Primary bathroom
- Level: Upper
Bathroom
- Level: Main
Bathroom
- Level: Upper
Bathroom
- Level: Basement
Dining room
- Level: Main
Family room
- Level: Main
Family room
- Level: Basement
Kitchen
- Level: Main
Laundry
- Level: Main
Heating
- Forced Air
Cooling
- Central Air
Appliances
- Included: Dishwasher, Dryer, Microwave, Range, Refrigerator, Washer
Features
- Basement: Finished,Full,Concrete,Walk-Out Access
- Number of fireplaces: 2
- Fireplace features: Family Room
Interior area
- Total structure area: 4,240
- Total interior livable area: 4,240 sqft
- Finished area above ground: 2,710
- Finished area below ground: 1,307
Property
Parking
- Total spaces: 4
- Parking features: Attached, Concrete, Garage Door Opener
- Attached garage spaces: 4
- Has uncovered spaces: Yes
Accessibility
- Accessibility features: None
Features
- Levels: Two
- Stories: 2
- Patio & porch: Deck, Patio
Lot
- Size: 0.28 Acres
- Dimensions: 86 x 140
- Features: Wooded
Details
- Foundation area: 1530
- Parcel number: 732932065526
- Zoning description: Residential-Single Family
Construction
Type & style
- Home type: SingleFamily
- Property subtype: Single Family Residence
Materials
- Vinyl Siding, Frame
- Roof: Age 8 Years or Less,Asphalt
Condition
- Age of Property: 22
- New construction: No
- Year built: 2003
Utilities & green energy
- Electric: 200+ Amp Service, Power Company: Rochester Public Utilities
- Gas: Natural Gas
- Sewer: City Sewer/Connected
- Water: City Water/Connected
Community & neighborhood
Location
- Region: Rochester
- Subdivision: Century Hills 6th Sub
HOA & financial
HOA
- Has HOA: No
Price history
| Date | Event | Price |
|---|---|---|
| 10/10/2025 | Sold | $645,000-3%$152/sqft |
Source: | ||
| 9/22/2025 | Pending sale | $664,900$157/sqft |
Source: | ||
| 9/3/2025 | Price change | $664,900-0.7%$157/sqft |
Source: | ||
| 8/5/2025 | Price change | $669,900-0.8%$158/sqft |
Source: | ||
| 7/14/2025 | Price change | $675,000-0.7%$159/sqft |
Source: | ||
Public tax history
| Year | Property taxes | Tax assessment |
|---|---|---|
| 2025 | $8,704 +26% | $631,200 +4.9% |
| 2024 | $6,910 | $601,800 +11.4% |
| 2023 | -- | $540,100 -1.4% |
Find assessor info on the county website
Neighborhood: 55906
Nearby schools
GreatSchools rating
- 7/10Jefferson Elementary SchoolGrades: PK-5Distance: 1.7 mi
- 8/10Century Senior High SchoolGrades: 8-12Distance: 0.7 mi
- 4/10Kellogg Middle SchoolGrades: 6-8Distance: 1.9 mi
Schools provided by the listing agent
- Elementary: Jefferson
- Middle: Kellogg
- High: Century
Source: NorthstarMLS as distributed by MLS GRID. This data may not be complete. We recommend contacting the local school district to confirm school assignments for this home.
Get a cash offer in 3 minutes
Find out how much your home could sell for in as little as 3 minutes with a no-obligation cash offer.
Estimated market value$656,600
Get a cash offer in 3 minutes
Find out how much your home could sell for in as little as 3 minutes with a no-obligation cash offer.
Estimated market value
$656,600


