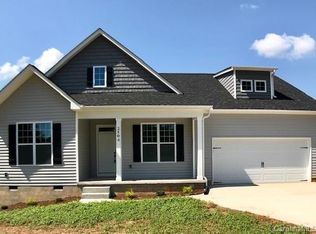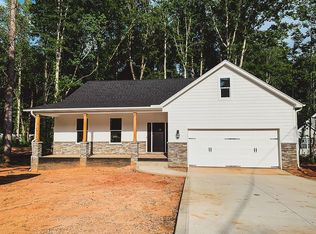Closed
$425,000
1870 Beth Haven Church Rd, Denver, NC 28037
3beds
1,787sqft
Single Family Residence
Built in 2019
1.22 Acres Lot
$421,700 Zestimate®
$238/sqft
$2,263 Estimated rent
Home value
$421,700
$380,000 - $468,000
$2,263/mo
Zestimate® history
Loading...
Owner options
Explore your selling options
What's special
Welcome Home to Your Peaceful Ranch Retreat! Nestled on over an acre with no HOA, this beautifully maintained ranch-style home offers plenty of natural light and soft neutral tones. The large, open kitchen and living area are perfect for gatherings and entertaining family and friends. Step outside onto your cozy front porch or intimate back deck to unwind and soak in the beautiful views and open skies. Lovingly cared for and move-in ready, this home blends ease, charm, and modern comfort. A newer build that combines tranquility with modern comfort, this home truly has it all. Don't miss your chance to experience country charm with convenient living!
Zillow last checked: 8 hours ago
Listing updated: May 23, 2025 at 08:13am
Listing Provided by:
Sue Waggoner signwithsue@gmail.com,
EXP Realty LLC Mooresville
Bought with:
Nathan Chambers
EXP Realty LLC Mooresville
Source: Canopy MLS as distributed by MLS GRID,MLS#: 4245342
Facts & features
Interior
Bedrooms & bathrooms
- Bedrooms: 3
- Bathrooms: 2
- Full bathrooms: 2
- Main level bedrooms: 3
Primary bedroom
- Features: Ceiling Fan(s), Walk-In Closet(s)
- Level: Main
Bedroom s
- Level: Main
Bedroom s
- Level: Main
Dining room
- Level: Main
Kitchen
- Features: Breakfast Bar, Walk-In Pantry
- Level: Main
Laundry
- Level: Main
Living room
- Features: Ceiling Fan(s), Computer Niche, Open Floorplan, Split BR Plan
- Level: Main
Heating
- Heat Pump
Cooling
- Ceiling Fan(s), Central Air
Appliances
- Included: Dishwasher, Electric Range, Electric Water Heater, Microwave, Water Softener
- Laundry: Laundry Room, Main Level
Features
- Breakfast Bar, Open Floorplan, Pantry, Walk-In Closet(s), Walk-In Pantry
- Flooring: Carpet, Vinyl
- Doors: Screen Door(s), Sliding Doors
- Has basement: No
- Attic: Pull Down Stairs
Interior area
- Total structure area: 1,787
- Total interior livable area: 1,787 sqft
- Finished area above ground: 1,787
- Finished area below ground: 0
Property
Parking
- Total spaces: 2
- Parking features: Driveway, Attached Garage, Garage Door Opener, Garage Faces Front, Garage on Main Level
- Attached garage spaces: 2
- Has uncovered spaces: Yes
Features
- Levels: One
- Stories: 1
- Patio & porch: Deck, Front Porch
- Waterfront features: None
Lot
- Size: 1.22 Acres
- Features: Wooded
Details
- Parcel number: 93124
- Zoning: R-T
- Special conditions: Standard
Construction
Type & style
- Home type: SingleFamily
- Architectural style: Ranch
- Property subtype: Single Family Residence
Materials
- Vinyl
- Foundation: Crawl Space
Condition
- New construction: No
- Year built: 2019
Utilities & green energy
- Sewer: Septic Installed
- Water: Well
- Utilities for property: Cable Connected
Community & neighborhood
Security
- Security features: Carbon Monoxide Detector(s), Smoke Detector(s)
Location
- Region: Denver
- Subdivision: Tranquil Haven
Other
Other facts
- Listing terms: Cash,Conventional,FHA,USDA Loan,VA Loan
- Road surface type: Concrete, Paved
Price history
| Date | Event | Price |
|---|---|---|
| 5/19/2025 | Sold | $425,000-2.3%$238/sqft |
Source: | ||
| 4/25/2025 | Pending sale | $435,000$243/sqft |
Source: | ||
| 4/10/2025 | Listed for sale | $435,000+52.6%$243/sqft |
Source: | ||
| 11/1/2019 | Sold | $285,000$159/sqft |
Source: Public Record Report a problem | ||
Public tax history
| Year | Property taxes | Tax assessment |
|---|---|---|
| 2025 | $2,597 +1.1% | $406,191 |
| 2024 | $2,569 | $406,191 |
| 2023 | $2,569 +63.5% | $406,191 +106.7% |
Find assessor info on the county website
Neighborhood: 28037
Nearby schools
GreatSchools rating
- 7/10St James Elementary SchoolGrades: PK-5Distance: 2.8 mi
- 6/10North Lincoln MiddleGrades: 6-8Distance: 3.5 mi
- 6/10North Lincoln High SchoolGrades: 9-12Distance: 4 mi
Get a cash offer in 3 minutes
Find out how much your home could sell for in as little as 3 minutes with a no-obligation cash offer.
Estimated market value$421,700
Get a cash offer in 3 minutes
Find out how much your home could sell for in as little as 3 minutes with a no-obligation cash offer.
Estimated market value
$421,700

