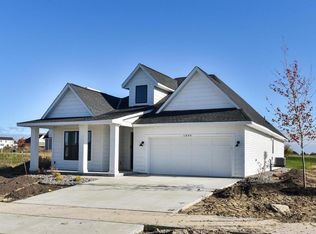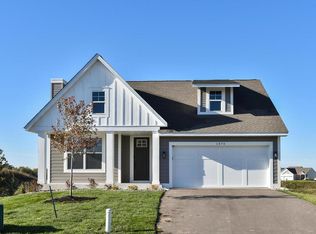Closed
$492,500
1870 Aster Ct, Buffalo, MN 55313
3beds
3,068sqft
Single Family Residence
Built in 2024
8,276.4 Square Feet Lot
$494,000 Zestimate®
$161/sqft
$2,938 Estimated rent
Home value
$494,000
$450,000 - $538,000
$2,938/mo
Zestimate® history
Loading...
Owner options
Explore your selling options
What's special
Discover this stunning completed new construction walk-out villa! Designed for main-level living. This home features 3 bedrooms and 3 baths, including a spacious main level with 2 bedrooms and 2 baths. Enjoy the chef's kitchen with stainless steel appliances and a huge island. The open-concept layout is flooded with natural light, creating an inviting atmosphere. The lower level boasts a large family room, providing additional living space. With a 3-stall garage, this home offers ample storage. Irrigation installed, final grade completed. Included in sale is builders final items for exterior, sod, trees and landscaping for springtime of 2025. There’s also the potential to add a 4-season porch or deck to enhance your outdoor living experience. This villa combines luxury, functionality, and the tranquility of nature, making it the perfect place to call home. Looking for options? Choose from multiple home plans or customize them to fit your lifestyle. Build on your lot or let us help you find the perfect property for your dream home.
Zillow last checked: 8 hours ago
Listing updated: June 13, 2025 at 06:16am
Listed by:
Kerby & Cristina Real Estate Experts 612-268-1637,
RE/MAX Results,
Jeremy Nelson 612-214-5312
Bought with:
Tina Anderson
Anchor Realty
Source: NorthstarMLS as distributed by MLS GRID,MLS#: 6697858
Facts & features
Interior
Bedrooms & bathrooms
- Bedrooms: 3
- Bathrooms: 3
- Full bathrooms: 1
- 3/4 bathrooms: 2
Bedroom 1
- Level: Main
- Area: 195 Square Feet
- Dimensions: 15x13
Bedroom 2
- Level: Main
- Area: 132 Square Feet
- Dimensions: 12x11
Dining room
- Level: Main
- Area: 120 Square Feet
- Dimensions: 12x10
Kitchen
- Level: Main
- Area: 208 Square Feet
- Dimensions: 16x13
Living room
- Level: Main
- Area: 238 Square Feet
- Dimensions: 17x14
Heating
- Forced Air
Cooling
- Central Air
Appliances
- Included: Dishwasher, Disposal, Exhaust Fan, Freezer, Microwave, Range, Refrigerator
Features
- Basement: Finished,Walk-Out Access
- Number of fireplaces: 1
- Fireplace features: Electric, Living Room
Interior area
- Total structure area: 3,068
- Total interior livable area: 3,068 sqft
- Finished area above ground: 1,530
- Finished area below ground: 1,074
Property
Parking
- Total spaces: 3
- Parking features: Attached, Asphalt, Garage Door Opener
- Attached garage spaces: 3
- Has uncovered spaces: Yes
- Details: Garage Dimensions (28x23), Garage Door Height (8), Garage Door Width (16)
Accessibility
- Accessibility features: None
Features
- Levels: One
- Stories: 1
- Fencing: None
Lot
- Size: 8,276 sqft
- Features: Sod Included in Price
Details
- Foundation area: 974
- Parcel number: 103265002020
- Zoning description: Residential-Single Family
Construction
Type & style
- Home type: SingleFamily
- Property subtype: Single Family Residence
Materials
- Fiber Board, Vinyl Siding
Condition
- Age of Property: 1
- New construction: Yes
- Year built: 2024
Details
- Builder name: BUFFALO RIDGE BUILDERS, LLC
Utilities & green energy
- Electric: 200+ Amp Service
- Gas: Natural Gas
- Sewer: City Sewer/Connected
- Water: City Water/Connected
Community & neighborhood
Location
- Region: Buffalo
- Subdivision: Greenbriar Hills 5th Add
HOA & financial
HOA
- Has HOA: Yes
- HOA fee: $215 monthly
- Services included: Lawn Care, Snow Removal
- Association name: First Service Residential
- Association phone: 952-277-2724
Price history
| Date | Event | Price |
|---|---|---|
| 6/12/2025 | Sold | $492,500-0.5%$161/sqft |
Source: | ||
| 5/21/2025 | Pending sale | $495,000$161/sqft |
Source: | ||
| 4/5/2025 | Listed for sale | $495,000-1%$161/sqft |
Source: | ||
| 4/5/2025 | Listing removed | $500,000$163/sqft |
Source: | ||
| 3/12/2025 | Price change | $500,000-2%$163/sqft |
Source: | ||
Public tax history
| Year | Property taxes | Tax assessment |
|---|---|---|
| 2024 | $956 -7.5% | $65,000 |
| 2023 | $1,034 +1131% | $65,000 |
| 2022 | $84 | $65,000 |
Find assessor info on the county website
Neighborhood: 55313
Nearby schools
GreatSchools rating
- 4/10Tatanka Elementary SchoolGrades: K-5Distance: 2.2 mi
- 7/10Buffalo Community Middle SchoolGrades: 6-8Distance: 2.3 mi
- 8/10Buffalo Senior High SchoolGrades: 9-12Distance: 1.3 mi
Get a cash offer in 3 minutes
Find out how much your home could sell for in as little as 3 minutes with a no-obligation cash offer.
Estimated market value
$494,000
Get a cash offer in 3 minutes
Find out how much your home could sell for in as little as 3 minutes with a no-obligation cash offer.
Estimated market value
$494,000

