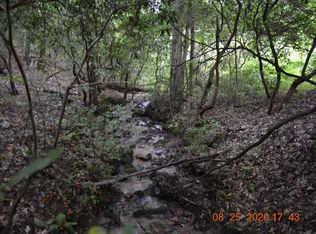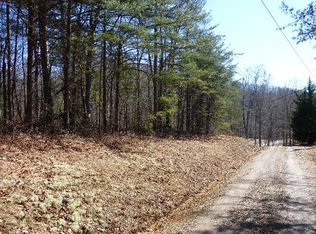Luxury custom home located in the gate community with long range mountain views. You will be amazed at the high end features through out, starting with the entry door that opens to the great room with 8' high, quality sliding glass doors that lead to a full length porch. Well appointed kitchen with cherry cabinets, granite counter tops, stainless appliance. Off the kitchen is a laundry room leading to oversize 2 car garage. Owner's suit will not disappoint with tray ceilings and walk though tile shower. The finished terrace level has additional bed/bath and oversized family/Rec room, 8' sliders in both rooms opening up to the lower full length covered porch. The quality of this home continues outside with lush landscaping and rock walk ways and steps. Whole house generator too.
This property is off market, which means it's not currently listed for sale or rent on Zillow. This may be different from what's available on other websites or public sources.

