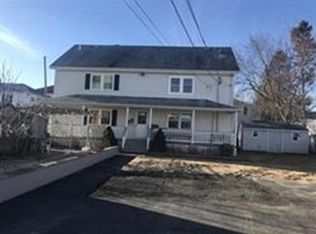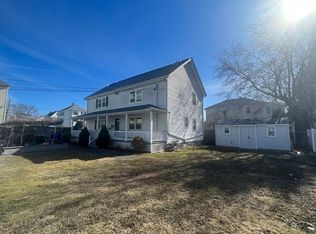Don't miss out on this affordable well maintained duplex(side by side 2 family)! Centrally located near highways, public & private schools and many other area amenities (shopping, parks, etc), each unit is townhouse style with eat in kitchen, living room, 2 bedrooms and bath and has in-unit hookup for washer/dryer. Many recent updates including replacement windows, roof, and vinyl siding. Plenty of parking in the newly paved driveway plus a nice fenced in backyard. Enjoy "condo" like living without the monthly fees.
This property is off market, which means it's not currently listed for sale or rent on Zillow. This may be different from what's available on other websites or public sources.


