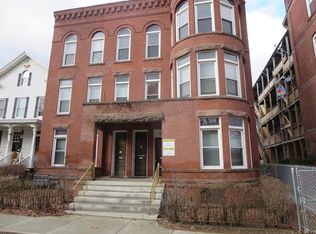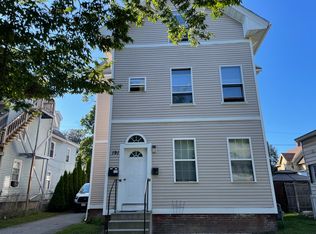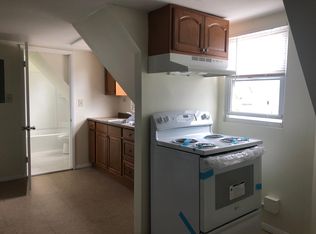Sold for $346,000
$346,000
187 Walnut St, Holyoke, MA 01040
6beds
3,086sqft
2 Family - 2 Units Side by Side
Built in 1880
-- sqft lot
$349,300 Zestimate®
$112/sqft
$1,563 Estimated rent
Home value
$349,300
Estimated sales range
Not available
$1,563/mo
Zestimate® history
Loading...
Owner options
Explore your selling options
What's special
SPACIOUS, GRACIOUS & FULL OF CHARM~This property is ideal for an owner-occupant, investor, or multi-generational living! Featuring a two-family setup with a large main unit and attached studio apartment.The main unit spans three floors and includes: A modern kitchen with updated countertops and cabinetry, opening to a formal dining room with timeless built-ins ; a cozy living room with a wood-burning fireplace; four spacious bedrooms on the second floor, accessible by both front and back stairways; a third-floor retreat with a huge 5th bedroom with walk-in closet; First-floor laundry and beautifully refinished bathrooms.The attached studio apartment offers easy one-floor living with a kitchen, bath, and open living/sleeping area—perfect for rental income, guests, or extended family. Additional Highlights:Gorgeous period hardwood floors, charming built-ins and moldings, Fenced backyard with a patio and an attached garage; a durable metal roof, many vinyl windows, gas heat & hot water!
Zillow last checked: 8 hours ago
Listing updated: November 07, 2025 at 11:17am
Listed by:
Meghan Lynch 413-374-3675,
Berkshire Hathaway HomeServices Realty Professionals 413-567-3361
Bought with:
Deborah Walker
ERA M Connie Laplante Real Estate
Source: MLS PIN,MLS#: 73424014
Facts & features
Interior
Bedrooms & bathrooms
- Bedrooms: 6
- Bathrooms: 3
- Full bathrooms: 3
Heating
- Electric, Natural Gas
Cooling
- Window Unit(s)
Appliances
- Included: Range, Dishwasher, Refrigerator
- Laundry: Washer Hookup, Dryer Hookup
Features
- Walk-Up Attic, Heated Attic, Pantry, Storage, Crown Molding, Upgraded Cabinets, Upgraded Countertops, Walk-In Closet(s), Bathroom with Shower Stall, Bathroom With Tub & Shower, Open Floorplan, Remodeled, Living Room, Dining Room, Kitchen, Family Room, Mudroom, Office/Den, Living RM/Dining RM Combo
- Flooring: Wood, Tile, Varies, Hardwood
- Basement: Full
- Number of fireplaces: 1
- Fireplace features: Wood Burning
Interior area
- Total structure area: 3,086
- Total interior livable area: 3,086 sqft
- Finished area above ground: 3,086
Property
Parking
- Total spaces: 4
- Parking features: Off Street
- Garage spaces: 2
- Uncovered spaces: 2
Features
- Patio & porch: Porch, Patio
- Exterior features: Varies per Unit
- Fencing: Fenced/Enclosed,Fenced
Lot
- Size: 6,599 sqft
- Features: Level
Details
- Parcel number: M:0005 B:0008 L:3,2529443
- Zoning: DR
Construction
Type & style
- Home type: MultiFamily
- Property subtype: 2 Family - 2 Units Side by Side
Materials
- Frame
- Foundation: Brick/Mortar
- Roof: Metal
Condition
- Year built: 1880
Utilities & green energy
- Electric: Circuit Breakers
- Sewer: Public Sewer
- Water: Public
- Utilities for property: Varies per Unit
Community & neighborhood
Community
- Community features: Public Transportation, Shopping, Medical Facility, Laundromat, Highway Access, House of Worship, Private School, Public School
Location
- Region: Holyoke
HOA & financial
Other financial information
- Total actual rent: 1000
Price history
| Date | Event | Price |
|---|---|---|
| 11/7/2025 | Sold | $346,000+1.8%$112/sqft |
Source: MLS PIN #73424014 Report a problem | ||
| 9/22/2025 | Pending sale | $340,000$110/sqft |
Source: BHHS broker feed #73424014 Report a problem | ||
| 9/8/2025 | Contingent | $340,000$110/sqft |
Source: MLS PIN #73424014 Report a problem | ||
| 9/2/2025 | Listed for sale | $340,000+65.9%$110/sqft |
Source: MLS PIN #73424014 Report a problem | ||
| 10/9/2020 | Sold | $205,000+2.6%$66/sqft |
Source: Public Record Report a problem | ||
Public tax history
| Year | Property taxes | Tax assessment |
|---|---|---|
| 2025 | $4,795 +8.6% | $274,600 +17.9% |
| 2024 | $4,415 +8.7% | $233,000 +7.6% |
| 2023 | $4,062 -0.4% | $216,500 +2.2% |
Find assessor info on the county website
Neighborhood: 01040
Nearby schools
GreatSchools rating
- 1/10H.B. Lawrence SchoolGrades: PK-3Distance: 0.2 mi
- NAWilliam R. Peck SchoolGrades: 4-8Distance: 0.9 mi
- 2/10Holyoke High SchoolGrades: 9-12Distance: 0.6 mi
Schools provided by the listing agent
- Elementary: H.B. Lawrence
- Middle: William Peck
- High: Holyoke High
Source: MLS PIN. This data may not be complete. We recommend contacting the local school district to confirm school assignments for this home.
Get pre-qualified for a loan
At Zillow Home Loans, we can pre-qualify you in as little as 5 minutes with no impact to your credit score.An equal housing lender. NMLS #10287.
Sell for more on Zillow
Get a Zillow Showcase℠ listing at no additional cost and you could sell for .
$349,300
2% more+$6,986
With Zillow Showcase(estimated)$356,286


