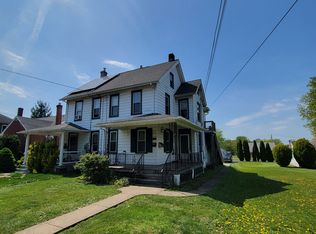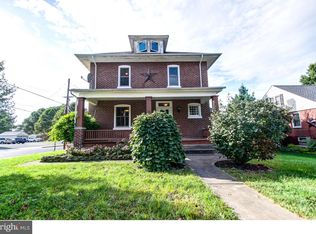Welcome to this Charming 4 bedroom, 1 bath Twin home in Telford Borough. It starts with an inviting covered front porch a perfect spot for morning coffee. Enter into the Family Room with a pellet stove to keep you toasty on the cold winter nights. The front living room works great as a den or home office. There is a huge fabulous retro kitchen with dining area (20 X 17) featuring plenty of cabinets, counter space, island with seating, pantry, dishwasher, electric stove with double ovens, refrigerator (included) and rear door that leads to covered 12 X 12 covered deck which is perfect for outdoor dining. On the 2nd level is the main bedroom and 2 additional bedrooms with a remodeled hall bath with tiled bathtub. The 3rd floor features the 4th bedroom with storage closets. A heated basement with laundry area, plenty of storage and outside exit. Detached oversized 1 car garage with garage door opener and off-street parking for 2 cars behind the garage. Located in great Souderton School District. Easy access to major highways, great restaurants, parks and library close by. Just pack your bags and move in!
This property is off market, which means it's not currently listed for sale or rent on Zillow. This may be different from what's available on other websites or public sources.


