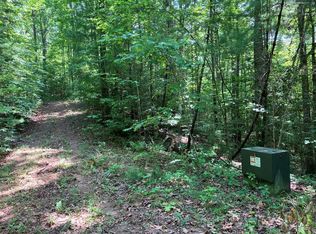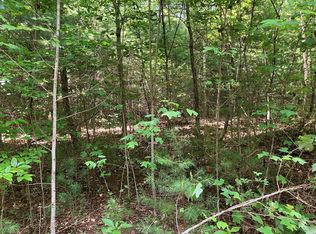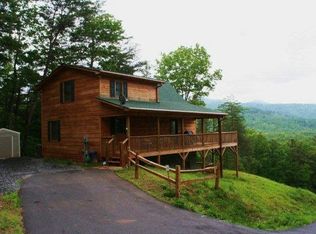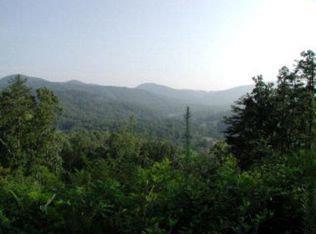Privacy and perfection is everywhere in this chalet home! Rustic elegance meets bright and natural vibe paired with a lovely view! Gather around the fireplace, stargaze through the tall windows, or entertain your loved ones in your open concept kitchen with custom island. Conveniently tucked behind the great room you will find the laundry area and spacious Guest Bed and Bath. The loft hosts your Master Ensuite complete with a view. The unfinished lower level currently serves as an incredible work shop and additional storage but could easily be transformed into bonus room, living space, office or game room. Relax on your deck and enjoy some amazing sunrises and sunsets. Your home awaits.
This property is off market, which means it's not currently listed for sale or rent on Zillow. This may be different from what's available on other websites or public sources.



