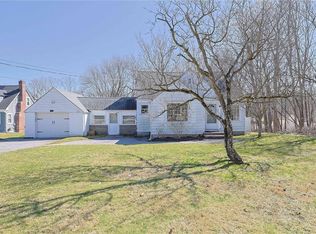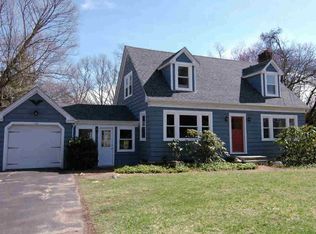Charming, Convenient and Private. 3-4 Bed and 3 Full bath Bi-Level Home on almost 2 acres surrounded by trees and invited by a long private driveway. Home offers updates and upgrades throughout including gleaming new floors, stainless steel and granite kitchen, updated bathrooms, windows, farmhouse details, and more. Spacious master suite, barn door accented closet, and fully finished lower level are drowned in natural light and move in ready. Escape to the new trex deck to overlook a flat and landscaped expansive yard surrounded by mature trees. Walk down to the fire pit area along the Wappingers Creek where you can rock hop, fish, kayak, or simply relax. Conveniently located minutes to Route 9, Metro North, and all necessities. Wappingers Schools.
This property is off market, which means it's not currently listed for sale or rent on Zillow. This may be different from what's available on other websites or public sources.

