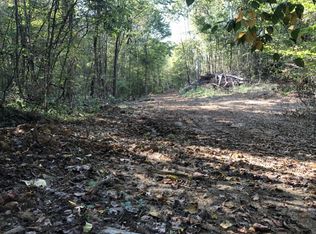Beautifully kept three bedroom, two and a half bath home on eight acres. This home features granite countertops, gas stove in kitchen, kitchen island, open concept living with hardwood flooring, and separate laundry room. Master suite on the main floor as well as the half bath for entertaining and two oversized bedrooms with a full bath on the second floor. The home also has a two car attached garage, a large covered front porch and an additional 40 X 50 detached garage with 10 foot door perfect for your large RV and outdoor equipment. This mini farm is partially fenced already with an area for chickens. Extremely private setting on a dead end road with a beautiful view of the mountains off the front porch. Did we mention it has a pool? Don't miss out on this amazing home! Buyer/buyer's agent to verify all information.
This property is off market, which means it's not currently listed for sale or rent on Zillow. This may be different from what's available on other websites or public sources.
