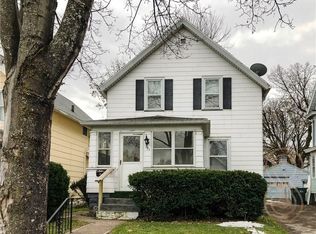MOVE RIGHT INTO THIS 3 BDRM, 1 BATH VINYL SIDED COLONIAL LOCATED ON THE LOW TRAFFIC/DEAD-END PART OF TURPIN ST*REAR ROOF APPROX 10 YRS YOUNG*FRONT ROOF INSTALLED NOVEMBER 2019*(WAS A TEAR-OFF*FURNACE & HOT WATER HEATER APPROX 5 YRS YOUNG*ENCLOSED FRONT PORCH*FRESHLY PAINTED INTERIOR*BRAND NEW WWC CARPET THRUOUT THE HOUSE EXCEPT FOR KITCHEN WHICH HAS NEW VINYL FLOOR ALL INSTALLED NOV 2019**OPEN FRONT FOYER*LRG LIVING RM/DINING RM COMBINATION WITH A COUPLE STAINED GLASS WNDWS**HUGE KITCHEN AND DINING AREA WITH LOTS OF OAK CABINETS AND A BRAND NEW SLIDING GLASS DOOR LEADING TO OUTSIDE DECK WITH BENCH SEATS**NEW BATHRM FLOOR WITH ACCESS TO FULL ATTIC**NOTE THAT NEW BATH RM FAN WILL BE INSTALLED**1-CAR DETACHED GARAGE**GREAT LOCATION, VERY CONVENIENT & MINUTES TO BUS LINE,HOSPITAL, 104 XPRESSWAY, RESTAURANT & SHOPPING**GOOD VALUE FOR THE NEIGHBORHOOD**SEE IT TODAY!
This property is off market, which means it's not currently listed for sale or rent on Zillow. This may be different from what's available on other websites or public sources.
