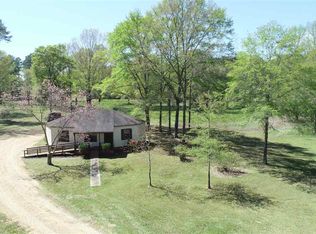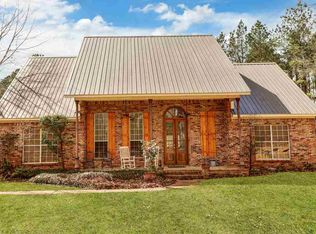Closed
Price Unknown
187 Thomasville Rd, Florence, MS 39073
4beds
2,985sqft
Residential, Single Family Residence
Built in 1980
6.69 Acres Lot
$415,000 Zestimate®
$--/sqft
$2,309 Estimated rent
Home value
$415,000
$378,000 - $452,000
$2,309/mo
Zestimate® history
Loading...
Owner options
Explore your selling options
What's special
Country Paradise! Hunt and fish from your backyard, or simply enjoy the tranquility and abundant wildlife! This gorgeous 4 bedroom, 2.5 bath home sits on just under 8.5 acres, including 2 parcels, with a stocked pond and Steen's Creek meandering along the back corner of the property. Bordered by hundreds of acres of timber, deer and other wildlife come to visit year round. The home boasts a spacious 2665 square feet PLUS a 230 sq ft sunroom, which is also heated and cooled. The expansive den has 20 foot vaulted ceilings, featuring a huge wood burning fireplace with insert and a gorgeous hearth. The Owner's bedroom also has an A frame vaulted ceiling and fireplace, 2 walk in closets, separate tub, shower, and water closet. The secondary bedrooms are great size with ample closet space. The second full bath features a double vanity. The house has new luxury vinyl plank throughout, new exterior cedar columns, new HVAC and attic insulation 2021, new roof 2024, new hot water heater 2023! With just a few personal touches, this home can be the private country paradise that you and your family have been searching for! It WILL NOT LAST LONG!
Zillow last checked: 8 hours ago
Listing updated: November 13, 2024 at 03:46pm
Listed by:
Ralph M Harvey Ralph@listwithfreedom.com,
Listwithfreedom.Com
Bought with:
RITA Jensen, 15535
RE/MAX Connection
Source: MLS United,MLS#: 4092901
Facts & features
Interior
Bedrooms & bathrooms
- Bedrooms: 4
- Bathrooms: 3
- Full bathrooms: 2
- 1/2 bathrooms: 1
Primary bedroom
- Description: 18x16
- Level: Main
Bedroom
- Description: 11x15
- Level: Main
Bedroom
- Description: 12x13
- Level: Main
Bedroom
- Description: 14x18
- Level: Main
Dining room
- Description: 12x16
- Level: Main
Kitchen
- Description: 24x13
- Level: Main
Living room
- Description: 25x16
- Level: Main
Heating
- Central, Electric
Cooling
- Central Air
Appliances
- Included: Dishwasher, Disposal, Electric Range
Features
- Ceiling Fan(s)
- Flooring: Laminate, Wood
- Windows: Double Pane Windows
- Has fireplace: Yes
- Fireplace features: Wood Burning
Interior area
- Total structure area: 2,985
- Total interior livable area: 2,985 sqft
Property
Parking
- Total spaces: 2
- Parking features: Attached, Gravel
- Attached garage spaces: 2
Features
- Levels: One
- Stories: 1
- Exterior features: None
- Fencing: Partial
Lot
- Size: 6.69 Acres
- Features: Farm
Details
- Parcel number: H0400003200040
- Zoning description: Single Family Residential
Construction
Type & style
- Home type: SingleFamily
- Architectural style: Ranch
- Property subtype: Residential, Single Family Residence
Materials
- Brick, Wood Siding
- Foundation: Slab
- Roof: Architectural Shingles
Condition
- New construction: No
- Year built: 1980
Utilities & green energy
- Sewer: Public Sewer
- Water: Public
- Utilities for property: Electricity Connected, Sewer Connected, Water Connected
Community & neighborhood
Location
- Region: Florence
- Subdivision: Whispering Pines
Price history
| Date | Event | Price |
|---|---|---|
| 11/8/2024 | Sold | -- |
Source: MLS United #4092901 Report a problem | ||
| 10/4/2024 | Pending sale | $409,900$137/sqft |
Source: MLS United #4092901 Report a problem | ||
| 9/30/2024 | Listed for sale | $409,900+44.3%$137/sqft |
Source: MLS United #4092901 Report a problem | ||
| 3/22/2019 | Sold | -- |
Source: MLS United #1312743 Report a problem | ||
| 2/15/2019 | Pending sale | $284,000$95/sqft |
Source: CENTURY 21 Maselle and Associates #312743.J Report a problem | ||
Public tax history
| Year | Property taxes | Tax assessment |
|---|---|---|
| 2024 | $1,990 +19% | $23,197 +16.1% |
| 2023 | $1,672 +1.8% | $19,977 |
| 2022 | $1,642 +4.8% | $19,977 +4% |
Find assessor info on the county website
Neighborhood: 39073
Nearby schools
GreatSchools rating
- 5/10Mclaurin Elementary SchoolGrades: PK-6Distance: 1.1 mi
- 7/10Mclaurin Attendance CenterGrades: 7-12Distance: 1.1 mi
Schools provided by the listing agent
- Elementary: McLaurin
- Middle: McLaurin
- High: McLaurin
Source: MLS United. This data may not be complete. We recommend contacting the local school district to confirm school assignments for this home.

