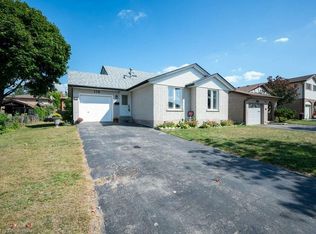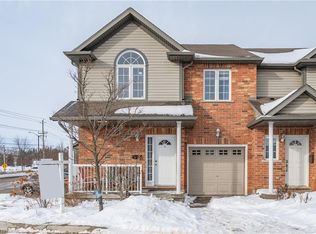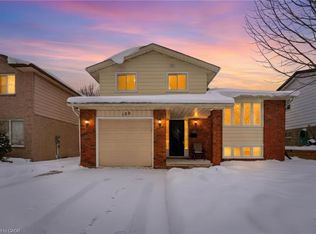Sold for $750,000 on 10/09/25
C$750,000
187 The Country Way, Kitchener, ON N2E 2T5
4beds
1,128sqft
Single Family Residence, Residential
Built in 1985
5,085 Square Feet Lot
$-- Zestimate®
C$665/sqft
$-- Estimated rent
Home value
Not available
Estimated sales range
Not available
Not available
Loading...
Owner options
Explore your selling options
What's special
This versatile and modern home offers a fully finished lower level with a private IN-LAW SUITE - complete with a kitchen, bedroom, full bathroom and living area, making it ideal for multi-generational living, extended family, or rental income potential. Located in a family-friendly neighbourhood with many excellent schools nearby, this home blends functionality and comfort with peace of mind. The main floor is bright and welcoming, featuring oversized windows, modern pot lights, newer flooring, and tastefully updated kitchen cabinets and bathrooms. Recent updates include a new furnace (2021), sump pump (2024), and brand-new washer and dryer. Enjoy a spacious, fully fenced yard with a private enclosed patio, a one-car garage with great storage, and an extended gravel driveway with fresh sealing (2025) offering plenty of parking. Stylish, practical, and move-in ready - this home has it all.
Zillow last checked: 8 hours ago
Listing updated: October 08, 2025 at 09:22pm
Listed by:
Michael Christie, Salesperson,
Royal LePage Royal City Realty
Source: ITSO,MLS®#: 40751516Originating MLS®#: Cornerstone Association of REALTORS®
Facts & features
Interior
Bedrooms & bathrooms
- Bedrooms: 4
- Bathrooms: 2
- Full bathrooms: 2
- Main level bathrooms: 1
- Main level bedrooms: 3
Bedroom
- Level: Main
Bedroom
- Level: Main
Bedroom
- Level: Main
Bedroom
- Level: Basement
Bathroom
- Features: 4-Piece
- Level: Main
Bathroom
- Features: 4-Piece
- Level: Basement
Dining room
- Level: Main
Kitchen
- Level: Main
Kitchen
- Level: Basement
Laundry
- Level: Basement
Living room
- Level: Main
Other
- Description: Garage
- Level: Main
Recreation room
- Level: Basement
Heating
- Forced Air, Natural Gas
Cooling
- Central Air
Appliances
- Included: Water Heater
- Laundry: In Basement
Features
- In-law Capability
- Basement: Full,Finished
- Has fireplace: No
Interior area
- Total structure area: 2,219
- Total interior livable area: 1,127 sqft
- Finished area above ground: 1,127
- Finished area below ground: 1,092
Property
Parking
- Total spaces: 3
- Parking features: Attached Garage, Inside Entrance, Private Drive Double Wide
- Attached garage spaces: 1
- Uncovered spaces: 2
Features
- Fencing: Full
- Frontage type: West
- Frontage length: 45.00
Lot
- Size: 5,085 sqft
- Dimensions: 45 x 113
- Features: Urban, Highway Access, Library, Playground Nearby, Public Transit, Shopping Nearby
Details
- Parcel number: 226090161
- Zoning: R2A
Construction
Type & style
- Home type: SingleFamily
- Architectural style: Bungalow Raised
- Property subtype: Single Family Residence, Residential
Materials
- Brick
- Foundation: Concrete Perimeter
- Roof: Asphalt Shing
Condition
- 31-50 Years
- New construction: No
- Year built: 1985
Utilities & green energy
- Sewer: Sewer (Municipal)
- Water: Municipal
Community & neighborhood
Location
- Region: Kitchener
Price history
| Date | Event | Price |
|---|---|---|
| 10/9/2025 | Sold | C$750,000C$665/sqft |
Source: ITSO #40751516 | ||
Public tax history
Tax history is unavailable.
Neighborhood: Country Hill West
Nearby schools
GreatSchools rating
No schools nearby
We couldn't find any schools near this home.



