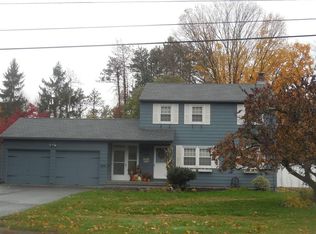Come see what this three bed two bath cape has to offer. This place has been freshly painted, the landscaping carefully looked after, and the windows upgraded to be more durable and efficient. The inside is spotless and painted like new nearly everywhere. The rooms are spacious with shiny hardwood floors throughout most of the house. The living room has built in cabinets and shelving. In the kitchen there's a brand-new stainless-steel stove, with matching fridge and dishwasher. Off the kitchen another room gives access the back deck, and the 2-car attached garage - The room has a wood stove and high ceilings. Upstairs there are two generously sized bedrooms both with ceiling fans. The upstairs bathroom like the downstairs has been recently renovated. Don't wait, contact today to see if this one's right.
This property is off market, which means it's not currently listed for sale or rent on Zillow. This may be different from what's available on other websites or public sources.
