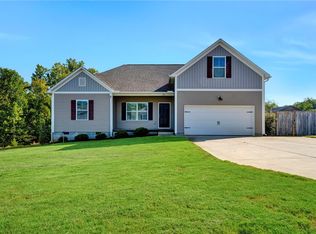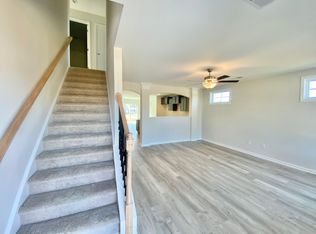Sold for $350,000 on 05/09/23
$350,000
187 Sunny Point Loop, Central, SC 29630
5beds
2,326sqft
Single Family Residence
Built in 2020
0.28 Acres Lot
$370,600 Zestimate®
$150/sqft
$2,571 Estimated rent
Home value
$370,600
$352,000 - $389,000
$2,571/mo
Zestimate® history
Loading...
Owner options
Explore your selling options
What's special
Move right into this turnkey 5 BR / 3 BA home located in the quaint town of Central in the newly built Hidden Valley Neighborhood. The property boasts a large lot, private backyard and a great privacy fence. This home has been exquisitely maintained and offers an open floor plan making it a breeze to hosts your family and friends. Imagine yourself cooking dinner in this expansive kitchen with premier gray cabinets, granite countertops, stainless steel appliances and a large island. The master bedroom is complete with a spacious walk-in closet and ensuite featuring a soaking tub and separate shower. Upstairs you will find three additional bedrooms along with a full bathroom and a loft area. The floor plan on the main level features a flex room which could be an office or an additional bedroom with a full bathroom. Hidden Valley Neighborhood is in a great location near downtown Central. You will be a short ride away from Clemson University, SWU and various shops and restaurants in Central. Central Academy of the Arts Elementary School is within walking distance. Don't miss this one. Call today!
Zillow last checked: 8 hours ago
Listing updated: October 09, 2024 at 06:56am
Listed by:
Emily Slabaugh 864-650-7620,
Coldwell Banker Caine/Williams
Bought with:
Leo Mitta Mozzo, 100286
JW Martin Real Estate
Source: WUMLS,MLS#: 20260465 Originating MLS: Western Upstate Association of Realtors
Originating MLS: Western Upstate Association of Realtors
Facts & features
Interior
Bedrooms & bathrooms
- Bedrooms: 5
- Bathrooms: 3
- Full bathrooms: 3
- Main level bathrooms: 1
- Main level bedrooms: 1
Primary bedroom
- Level: Upper
- Dimensions: 15'6" x 13'4"
Bedroom 5
- Level: Main
- Dimensions: 9'4" x 10'3"
Primary bathroom
- Level: Upper
- Dimensions: 10'0" x 12'5"
Other
- Level: Upper
- Dimensions: 4'11" x 9'9"
Garage
- Level: Main
- Dimensions: 17'5" x 18'11"
Kitchen
- Level: Main
- Dimensions: 13'7" x 12'3"
Kitchen
- Features: Eat-in Kitchen
- Level: Main
- Dimensions: 13'7" x 11'7"
Living room
- Level: Main
- Dimensions: 17'11" x 20'9"
Loft
- Level: Upper
- Dimensions: 24'8" x 11'10"
Pantry
- Level: Main
- Dimensions: 4'3" x 3'7"
Heating
- Central, Gas, Natural Gas, Zoned
Cooling
- Central Air, Electric, Zoned
Appliances
- Included: Dishwasher, Electric Oven, Electric Range, Gas Water Heater, Refrigerator, Tankless Water Heater
- Laundry: Washer Hookup, Electric Dryer Hookup
Features
- Tray Ceiling(s), Ceiling Fan(s), Dual Sinks, French Door(s)/Atrium Door(s), Fireplace, Granite Counters, Garden Tub/Roman Tub, Bath in Primary Bedroom, Pull Down Attic Stairs, Smooth Ceilings, Separate Shower, Cable TV, Upper Level Primary, Vaulted Ceiling(s), Walk-In Closet(s), Walk-In Shower, Window Treatments, Loft
- Flooring: Carpet, Luxury Vinyl, Luxury VinylTile
- Doors: French Doors
- Windows: Blinds, Insulated Windows, Tilt-In Windows, Vinyl
- Basement: None,Crawl Space
- Has fireplace: Yes
- Fireplace features: Gas Log
Interior area
- Total structure area: 2,225
- Total interior livable area: 2,326 sqft
- Finished area above ground: 2,326
- Finished area below ground: 0
Property
Parking
- Total spaces: 2
- Parking features: Attached, Garage, Driveway, Garage Door Opener
- Attached garage spaces: 2
Accessibility
- Accessibility features: Low Threshold Shower
Features
- Levels: Two
- Stories: 2
- Patio & porch: Front Porch
- Exterior features: Porch
- Waterfront features: None
- Body of water: None
- Frontage length: N/A
Lot
- Size: 0.28 Acres
- Features: City Lot, Subdivision, Sloped, Trees
Details
- Additional parcels included: R0087791
- Parcel number: 406507691322
Construction
Type & style
- Home type: SingleFamily
- Architectural style: Traditional
- Property subtype: Single Family Residence
Materials
- Stone Veneer, Vinyl Siding
- Foundation: Crawlspace
- Roof: Architectural,Shingle
Condition
- Year built: 2020
Details
- Builder name: Great Southern Homes
Utilities & green energy
- Sewer: Public Sewer
- Water: Public
- Utilities for property: Electricity Available, Natural Gas Available, Sewer Available, Water Available, Cable Available, Underground Utilities
Community & neighborhood
Security
- Security features: Security System Owned, Smoke Detector(s)
Community
- Community features: Short Term Rental Allowed
Location
- Region: Central
- Subdivision: Hidden Valley
HOA & financial
HOA
- Has HOA: Yes
- Services included: Street Lights
Other
Other facts
- Listing agreement: Exclusive Right To Sell
Price history
| Date | Event | Price |
|---|---|---|
| 5/9/2023 | Sold | $350,000+0%$150/sqft |
Source: | ||
| 4/4/2023 | Pending sale | $349,900$150/sqft |
Source: | ||
| 3/21/2023 | Listed for sale | $349,900+38.8%$150/sqft |
Source: | ||
| 12/17/2020 | Sold | $252,000$108/sqft |
Source: | ||
Public tax history
| Year | Property taxes | Tax assessment |
|---|---|---|
| 2024 | $6,800 +615.7% | $21,000 +108.3% |
| 2023 | $950 -2.4% | $10,080 |
| 2022 | $973 -1.5% | $10,080 |
Find assessor info on the county website
Neighborhood: 29630
Nearby schools
GreatSchools rating
- 9/10Central Academy of the ArtsGrades: PK-5Distance: 0.3 mi
- 7/10R. C. Edwards Middle SchoolGrades: 6-8Distance: 2.4 mi
- 9/10D. W. Daniel High SchoolGrades: 9-12Distance: 3.3 mi
Schools provided by the listing agent
- Elementary: Central Elem
- Middle: R.C. Edwards Middle
- High: D.W. Daniel High
Source: WUMLS. This data may not be complete. We recommend contacting the local school district to confirm school assignments for this home.

Get pre-qualified for a loan
At Zillow Home Loans, we can pre-qualify you in as little as 5 minutes with no impact to your credit score.An equal housing lender. NMLS #10287.
Sell for more on Zillow
Get a free Zillow Showcase℠ listing and you could sell for .
$370,600
2% more+ $7,412
With Zillow Showcase(estimated)
$378,012
