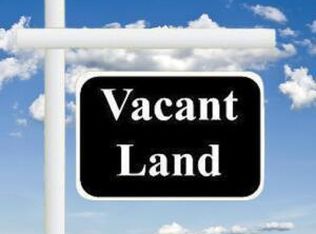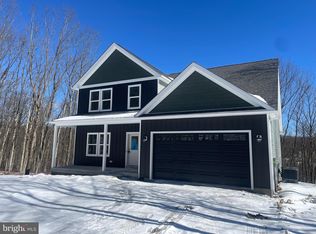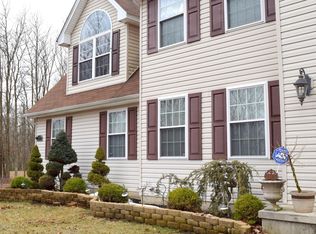Sold for $437,500 on 06/30/23
$437,500
187 Stone Ridge Rd, Albrightsville, PA 18210
3beds
2,380sqft
Single Family Residence
Built in 2003
1.15 Acres Lot
$462,500 Zestimate®
$184/sqft
$2,581 Estimated rent
Home value
$462,500
$439,000 - $486,000
$2,581/mo
Zestimate® history
Loading...
Owner options
Explore your selling options
What's special
Beautiful Colonial MINT, CLEAN & LOVED offers 3 Large Bedrooms and 4 Bath! Pride of Ownership, Meticulously Maintained, with Option to be Sold FURNISHED. Truly Unique Outdoor Space with GORGEOUS Stone Wall Along the Wrap Around Driveway, Manicured Landscaping & Lush Greenery, Peaceful Covered Front Porch with Stunning View of Morning Sunrise, Spacious Cleared Backyard all on 1.15 ACRES. New Bathrooms, New Furnace, Central Air, Forced Air Propane Heat, and Many More Upgrades. The Kitchen is the Heart of this Home, Gorgeous Hickory Cabinets, Corian Countertops, Dream Built-In Double Wall Oven, Kitchen Door leading to Deck. Cabinet Space Galore, Breakfast Bar, Eat-In Kitchen and Formal Dining Room! Master Suite with His & Her Walk-In Closets, Full Bath with Jetted Tub and Separate Shower. FULL BASEMENT with Lots of Potential to Finish for More Living Space. Currently Used for Home Gym with Second Refrigerator, New Half Bath, and Outdoor Walk-Out. Located in Quiet & Private Low Dues Neighborhood Stone Ridge Estates. MUST SEE to Appreciate All the Details. Ideal location close to town, schools, Jack Frost Ski resort, Camelback, Hickory Run State Park, downtown Jim Thorpe, and all Pocono attractions. Call Today for your Private Showing!
Zillow last checked: 8 hours ago
Listing updated: March 02, 2025 at 06:53pm
Listed by:
Angelica Vicenti 570-369-2879,
At Your Service Realty
Bought with:
Maria T Mancuso, RS300766
Smart Way America Realty
Source: PMAR,MLS#: PM-106216
Facts & features
Interior
Bedrooms & bathrooms
- Bedrooms: 3
- Bathrooms: 4
- Full bathrooms: 2
- 1/2 bathrooms: 2
Primary bedroom
- Level: Second
- Area: 234
- Dimensions: 18 x 13
Bedroom 2
- Level: Second
- Area: 143
- Dimensions: 13 x 11
Bedroom 3
- Level: Second
- Area: 169
- Dimensions: 13 x 13
Primary bathroom
- Level: First
- Area: 24
- Dimensions: 6 x 4
Bathroom 3
- Level: Second
- Area: 35
- Dimensions: 7 x 5
Bathroom 4
- Level: Basement
- Area: 15
- Dimensions: 3 x 5
Basement
- Level: Basement
Dining room
- Level: First
- Area: 182
- Dimensions: 14 x 13
Family room
- Level: First
- Area: 221
- Dimensions: 17 x 13
Kitchen
- Level: First
- Area: 169
- Dimensions: 13 x 13
Laundry
- Level: First
Living room
- Level: First
- Area: 234
- Dimensions: 18 x 13
Heating
- Forced Air, Propane
Cooling
- Ceiling Fan(s), Central Air
Appliances
- Included: Electric Oven, Self Cleaning Oven, Electric Range, Refrigerator, Water Heater, Dishwasher, Microwave, Washer, Dryer
Features
- Eat-in Kitchen, Walk-In Closet(s), Other
- Flooring: Carpet, Ceramic Tile, Hardwood, Vinyl
- Basement: Full,Exterior Entry,Partially Finished,Concrete,Sump Pump
- Has fireplace: No
- Common walls with other units/homes: No Common Walls
Interior area
- Total structure area: 3,640
- Total interior livable area: 2,380 sqft
- Finished area above ground: 2,380
- Finished area below ground: 0
Property
Parking
- Total spaces: 2
- Parking features: Garage - Attached
- Attached garage spaces: 2
Features
- Stories: 2
- Patio & porch: Porch, Deck
Lot
- Size: 1.15 Acres
- Features: Level, Cleared, Wooded
Details
- Additional structures: Shed(s)
- Parcel number: 12B51A40
- Zoning description: Residential
- Other equipment: Dehumidifier
Construction
Type & style
- Home type: SingleFamily
- Architectural style: Colonial
- Property subtype: Single Family Residence
Materials
- Vinyl Siding
- Roof: Asphalt
Condition
- Year built: 2003
Utilities & green energy
- Electric: 200+ Amp Service
- Sewer: Septic Tank
- Water: Well
Community & neighborhood
Security
- Security features: Smoke Detector(s)
Location
- Region: Albrightsville
- Subdivision: Stone Ridge Estates
HOA & financial
HOA
- Has HOA: Yes
- HOA fee: $350 annually
Other
Other facts
- Listing terms: Cash,Conventional,FHA,VA Loan
- Road surface type: Paved
Price history
| Date | Event | Price |
|---|---|---|
| 6/30/2023 | Sold | $437,500-0.5%$184/sqft |
Source: PMAR #PM-106216 Report a problem | ||
| 5/18/2023 | Listed for sale | $439,900+148.5%$185/sqft |
Source: PMAR #PM-106216 Report a problem | ||
| 7/31/2020 | Sold | $177,000$74/sqft |
Source: Public Record Report a problem | ||
| 11/27/2019 | Sold | $177,000-6.6%$74/sqft |
Source: | ||
| 10/17/2019 | Price change | $189,500-2.8%$80/sqft |
Source: Commonwealth Real Estate Your Way, LLC #PM-69969 Report a problem | ||
Public tax history
| Year | Property taxes | Tax assessment |
|---|---|---|
| 2025 | $5,097 +5.1% | $82,850 |
| 2024 | $4,848 +1.3% | $82,850 |
| 2023 | $4,786 | $82,850 |
Find assessor info on the county website
Neighborhood: 18210
Nearby schools
GreatSchools rating
- 6/10Penn/Kidder CampusGrades: PK-8Distance: 4.6 mi
- 5/10Jim Thorpe Area Senior High SchoolGrades: 9-12Distance: 12.1 mi

Get pre-qualified for a loan
At Zillow Home Loans, we can pre-qualify you in as little as 5 minutes with no impact to your credit score.An equal housing lender. NMLS #10287.
Sell for more on Zillow
Get a free Zillow Showcase℠ listing and you could sell for .
$462,500
2% more+ $9,250
With Zillow Showcase(estimated)
$471,750

