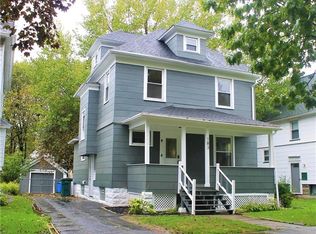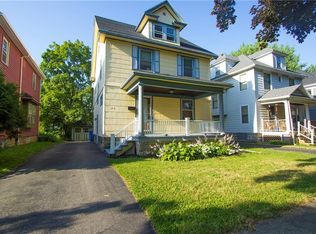Closed
$162,000
187 Spruce Ave, Rochester, NY 14611
3beds
1,248sqft
Single Family Residence
Built in 1930
5,601.82 Square Feet Lot
$179,700 Zestimate®
$130/sqft
$1,920 Estimated rent
Maximize your home sale
Get more eyes on your listing so you can sell faster and for more.
Home value
$179,700
$169,000 - $190,000
$1,920/mo
Zestimate® history
Loading...
Owner options
Explore your selling options
What's special
Welcome to the 19th Ward! This three bedroom and one full bath home is absolutely gorgeous. Recent updates include a completely remodeled bathroom, a newer tear off architectural roof, high efficiency furnace, thermopane windows and doors, freshly painted exterior, driveway, gutters, glass block windows, and fresh paint. Interior features include gleaming hardwood floors, crown moldings, formal living and dining rooms, eat-in kitchen, custom lighting and neutral decor. The exterior is professionally landscape and the enormous backyard is large enough for any family gathering, partially fenced yard is perfect for kids to play or your favorite pet to roam around. Delayed negotiations until September 18, 2023 at 10pm.
Zillow last checked: 8 hours ago
Listing updated: November 30, 2023 at 10:52am
Listed by:
Jerome Davis 585-749-1618,
RE/MAX Realty Group
Bought with:
Jerome Davis, 30DA0957272
RE/MAX Realty Group
Source: NYSAMLSs,MLS#: R1497683 Originating MLS: Rochester
Originating MLS: Rochester
Facts & features
Interior
Bedrooms & bathrooms
- Bedrooms: 3
- Bathrooms: 1
- Full bathrooms: 1
Heating
- Gas, Forced Air
Appliances
- Included: Gas Oven, Gas Range, Gas Water Heater, Refrigerator
- Laundry: In Basement
Features
- Ceiling Fan(s), Central Vacuum, Separate/Formal Dining Room, Entrance Foyer, Eat-in Kitchen, Separate/Formal Living Room, Living/Dining Room, Window Treatments, Programmable Thermostat
- Flooring: Ceramic Tile, Hardwood, Laminate, Tile, Varies
- Windows: Drapes, Storm Window(s), Thermal Windows, Wood Frames
- Basement: Full
- Has fireplace: No
Interior area
- Total structure area: 1,248
- Total interior livable area: 1,248 sqft
Property
Parking
- Total spaces: 1
- Parking features: Detached, Garage
- Garage spaces: 1
Features
- Patio & porch: Open, Porch
- Exterior features: Blacktop Driveway, Fence
- Fencing: Partial
Lot
- Size: 5,601 sqft
- Dimensions: 40 x 140
- Features: Near Public Transit, Rectangular, Rectangular Lot, Residential Lot
Details
- Parcel number: 26140013541000030680000000
- Special conditions: Standard
Construction
Type & style
- Home type: SingleFamily
- Architectural style: Colonial
- Property subtype: Single Family Residence
Materials
- Composite Siding, Copper Plumbing, PEX Plumbing
- Foundation: Block
- Roof: Asphalt
Condition
- Resale
- Year built: 1930
Utilities & green energy
- Electric: Circuit Breakers
- Sewer: Connected
- Water: Connected, Public
- Utilities for property: Cable Available, Sewer Connected, Water Connected
Community & neighborhood
Security
- Security features: Security System Leased
Location
- Region: Rochester
- Subdivision: Parkside
Other
Other facts
- Listing terms: Cash,Conventional,FHA
Price history
| Date | Event | Price |
|---|---|---|
| 11/17/2023 | Sold | $162,000+20.1%$130/sqft |
Source: | ||
| 9/20/2023 | Pending sale | $134,900$108/sqft |
Source: | ||
| 9/13/2023 | Listed for sale | $134,900+238.1%$108/sqft |
Source: | ||
| 5/4/1998 | Sold | $39,900$32/sqft |
Source: Public Record Report a problem | ||
Public tax history
| Year | Property taxes | Tax assessment |
|---|---|---|
| 2024 | -- | $162,000 +136.8% |
| 2023 | -- | $68,400 |
| 2022 | -- | $68,400 |
Find assessor info on the county website
Neighborhood: 19th Ward
Nearby schools
GreatSchools rating
- 2/10Dr Walter Cooper AcademyGrades: PK-6Distance: 0.2 mi
- 3/10Joseph C Wilson Foundation AcademyGrades: K-8Distance: 1.3 mi
- 6/10Rochester Early College International High SchoolGrades: 9-12Distance: 1.3 mi
Schools provided by the listing agent
- District: Rochester
Source: NYSAMLSs. This data may not be complete. We recommend contacting the local school district to confirm school assignments for this home.

