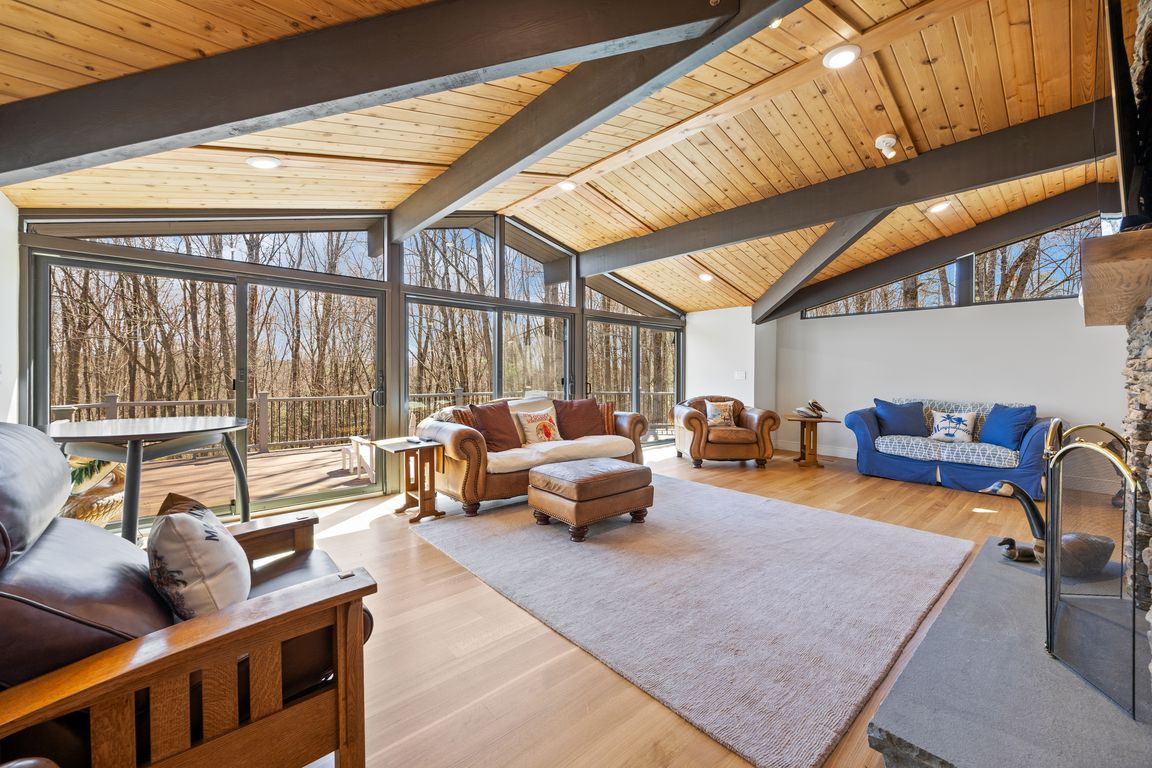
For sale
$1,400,000
4beds
3,381sqft
187 Sherbrook Drive, Goshen, CT 06756
4beds
3,381sqft
Single family residence
Built in 1980
0.96 Acres
2 Attached garage spaces
$414 price/sqft
$2,111 annually HOA fee
What's special
Single-piece bluestone slab hearthBeautiful cabinetryHigh-end appliancesWarm ambianceStunning ensuite bathroomFull walk-out lower levelThree main level bedrooms
Nestled in the serene community of Woodridge Lake, 187 Sherbrook Drive offers a perfect blend of tranquility and modern living. This recently remodeled home features a spacious and inviting living space tailored for both relaxation and entertainment. The open-concept layout fills the living areas with natural light, enhancing the home's warm ...
- 215 days |
- 514 |
- 14 |
Source: Smart MLS,MLS#: 24090706
Travel times
Living Room
Kitchen
Primary Bedroom
Zillow last checked: 8 hours ago
Listing updated: November 08, 2025 at 04:43pm
Listed by:
Marcus Santore (860)459-9832,
Marrin Santore Realty LLC 860-567-4551
Source: Smart MLS,MLS#: 24090706
Facts & features
Interior
Bedrooms & bathrooms
- Bedrooms: 4
- Bathrooms: 3
- Full bathrooms: 3
Primary bedroom
- Features: High Ceilings, Vaulted Ceiling(s), Beamed Ceilings, Ceiling Fan(s), Full Bath
- Level: Main
- Area: 247 Square Feet
- Dimensions: 13 x 19
Bedroom
- Features: Vaulted Ceiling(s), Beamed Ceilings, Hardwood Floor
- Level: Main
- Area: 117 Square Feet
- Dimensions: 9 x 13
Bedroom
- Features: Vaulted Ceiling(s), Beamed Ceilings, Hardwood Floor
- Level: Main
- Area: 106.09 Square Feet
- Dimensions: 10.3 x 10.3
Bedroom
- Level: Lower
- Area: 204 Square Feet
- Dimensions: 12 x 17
Primary bathroom
- Features: Remodeled, Granite Counters, Double-Sink, Stall Shower, Tile Floor
- Level: Main
- Area: 73.5 Square Feet
- Dimensions: 7 x 10.5
Den
- Features: Balcony/Deck, Sliders
- Level: Lower
- Area: 324 Square Feet
- Dimensions: 12 x 27
Family room
- Features: Sliders
- Level: Lower
- Area: 391 Square Feet
- Dimensions: 17 x 23
Kitchen
- Features: Vaulted Ceiling(s), Beamed Ceilings, Breakfast Bar, Granite Counters, Dining Area, Hardwood Floor
- Level: Main
- Area: 338 Square Feet
- Dimensions: 13 x 26
Kitchen
- Features: Eating Space
- Level: Lower
- Area: 264 Square Feet
- Dimensions: 12 x 22
Living room
- Features: Cathedral Ceiling(s), Balcony/Deck, Beamed Ceilings, Fireplace, Sliders, Hardwood Floor
- Level: Main
- Area: 375 Square Feet
- Dimensions: 15 x 25
Heating
- Radiant, Propane
Cooling
- Ceiling Fan(s), Central Air
Appliances
- Included: Gas Cooktop, Oven, Microwave, Range Hood, Subzero, Dishwasher, Water Heater
- Laundry: Lower Level
Features
- Open Floorplan
- Windows: Thermopane Windows
- Basement: Full,Partially Finished
- Attic: None
- Number of fireplaces: 1
Interior area
- Total structure area: 3,381
- Total interior livable area: 3,381 sqft
- Finished area above ground: 1,989
- Finished area below ground: 1,392
Property
Parking
- Total spaces: 2
- Parking features: Attached, Garage Door Opener
- Attached garage spaces: 2
Features
- Patio & porch: Deck
- Has private pool: Yes
- Pool features: In Ground
- Waterfront features: Walk to Water, Beach Access, Water Community, Access
Lot
- Size: 0.96 Acres
- Features: Few Trees, Open Lot
Details
- Parcel number: 2066596
- Zoning: Woodridge Lake Residential
Construction
Type & style
- Home type: SingleFamily
- Architectural style: Contemporary
- Property subtype: Single Family Residence
Materials
- Stone, Wood Siding
- Foundation: Concrete Perimeter
- Roof: Shingle
Condition
- New construction: No
- Year built: 1980
Utilities & green energy
- Sewer: Public Sewer
- Water: Well
Green energy
- Energy efficient items: Windows
Community & HOA
Community
- Features: Basketball Court, Golf, Health Club, Lake, Medical Facilities, Private School(s), Stables/Riding, Tennis Court(s)
- Subdivision: Woodridge Lake
HOA
- Has HOA: Yes
- Amenities included: Basketball Court, Clubhouse, Exercise Room/Health Club, Pool, Tennis Court(s), Lake/Beach Access
- Services included: Pool Service, Road Maintenance
- HOA fee: $2,111 annually
Location
- Region: Goshen
Financial & listing details
- Price per square foot: $414/sqft
- Tax assessed value: $329,410
- Annual tax amount: $5,501
- Date on market: 4/26/2025