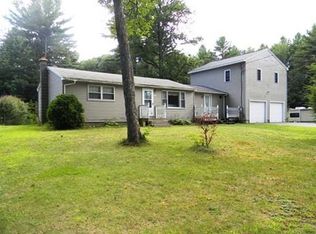This immaculate 3 bedroom ranch overlooking Lower Naukeag Lake has been lovingly cared for and updated by the previous owners. Enjoy a beautiful lake view each morning and spend your summer in the backyard with your very own pool. This beautiful home offers one level living with the opportunity to utilize a large finished basement with pellet stove. Brand new flooring throughout main house and master bedroom. Gorgeous sunroom with slider and cathedral ceilings added to the home to expand your first floor living space. Great backyard with shed, pool and kennel/chicken coop! Newer stainless steel appliances in the open and updated kitchen. So much care has gone into this home and it is ready for a new chapter! Schedule your showing today! Offers due by Saturday 10/10 at 6:00pm. Seller reserves the right to accept an offer beforehand.
This property is off market, which means it's not currently listed for sale or rent on Zillow. This may be different from what's available on other websites or public sources.
