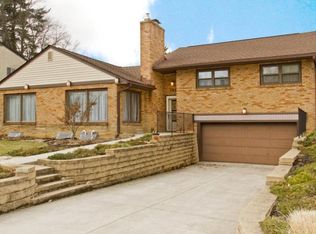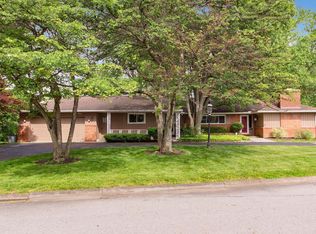This newly updated stone ranch home sits on the edge of the highly desirable Virginialee circle. An open floor plan greets you as you enter a spacious living area featuring a kitchen with black stainless steel appliances, solid wood cabinets, quartz countertops, and counter seating for 4. Other highlights of this home include: master bathroom with Carrera marble and a full body shower panel, laundry on main floor, refinished original hardwood floors, two car attached garage, mudroom, large 3 seasons room, covered patio, updated electric and plumbing throughout, water softener, gas fireplace, whole house fan, and a large basement with a half bath set up to finish for additional living space.
This property is off market, which means it's not currently listed for sale or rent on Zillow. This may be different from what's available on other websites or public sources.

