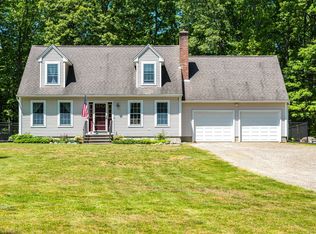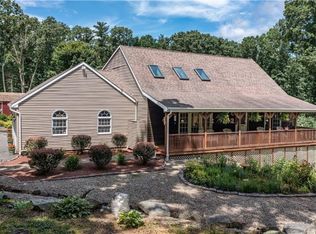Hilltop colonial situated nicely on 10+ acre lot. Professionally paved driveway with small brook crossing, ample parking, two turn areas and attached 2-car garage. 9 plus room, 4-5 bedrooms, 2-1/2 baths including soaking tub, 2nd floor great room with electric fireplace and pellet stove. Private 2nd floor exterior access to the rear ideal for in-law, home office or multi-generational living. Fresh carpet throughout 2nd floor and new paint on all surfaces. 2nd color on trim. Hardwood floored front to back living room with slider to generous deck and huge patio area. Comfortable kitchen with loads of cabinets. First floor laundry area combos as great mudroom just off kitchen and access to/from 2-car garage, The 1st floor office/den would also make a convenient in-law or semi-private space for family sharing. Lower level 'roughly' finished with play room area, electric baseboard heat and a grow room ideal for starter garden plants for all seasons. Nice large yard with plenty of room for entertaining and play includes a generous sized fenced garden area, gravel already laid for base of greenhouse. Other space in basement finished and needs refreshing. See floor plan. Lots of space and good value for the dollars. Walking distance to Mansfield Hollow Park 1000+ acres with 400 acre recreational lake. Boating (limited speed), fishing (including tournament fishing) volleyball, picnic tables, lots of great hiking and biking trails, and maybe an eagle or three :)
This property is off market, which means it's not currently listed for sale or rent on Zillow. This may be different from what's available on other websites or public sources.

