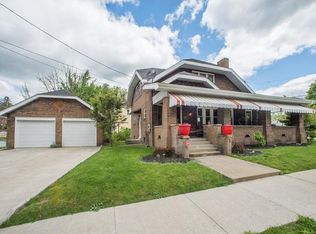WELCOME TO THIS LOVELY CONDOMINIUM IN AN OVER 55 COMMUNITY ! ENJOY MAINTENACE FREE LIVING ! THE LIVING ROOM IS COMFORTABLE WITH GAS FIREPLCAE AND OPEN TO KITCHEN AREA. THE DECK OFF OF BREAKFAST NOOK OVERLOOKS BEAUTIFUL COMMON GROUNDS. ** LOWER LEVEL IS HUGE AND GREAT SPACE FOR GUESTS GAMEROOM, LARGE BEDROOM AND FULL BATH WITH A STORAGE ROOM*********PLENTY OF STORAGE ************EASY LIVING*****************ACCESS TO MEAL DELIVERY ,LAUNDRY AND CLEANING SERVICES. ** The maintenance fee includes Water, Sewer, Trash, Snow removal, Grass cutting, Exterior maintenance and Community Room(#110).This property has first access to services from the Presbyterian Home, such as meals delivered for $8 per meal and faster priority to get into Southmont if needed.
This property is off market, which means it's not currently listed for sale or rent on Zillow. This may be different from what's available on other websites or public sources.
