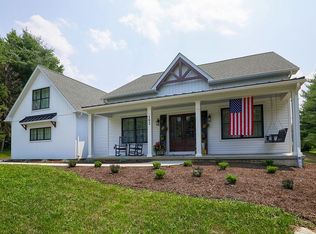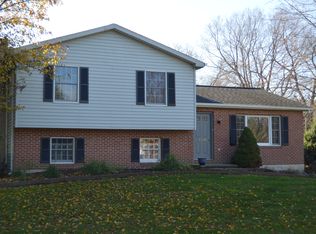Sold for $380,000
$380,000
187 Run Valley Rd, Conestoga, PA 17516
3beds
2,260sqft
Single Family Residence
Built in 1978
1.27 Acres Lot
$389,400 Zestimate®
$168/sqft
$2,204 Estimated rent
Home value
$389,400
$370,000 - $409,000
$2,204/mo
Zestimate® history
Loading...
Owner options
Explore your selling options
What's special
Welcome to your own slice of Conestoga paradise! Sitting on a gorgeous 1.27-acre corner lot, this 3-bedroom home pairs everyday comfort with fresh, modern updates—including beautifully remodeled bathrooms—and a backyard made for fun all year long. Inside, you’ll find remodeled full bathrooms and a spacious lower-level room featuring brand-new vinyl plank flooring, a cozy wood stove, and plenty of space for hobbies, gatherings, or a home theater setup. The kitchen and living spaces flow naturally to a concrete patio via sliding glass doors—perfect for morning coffee or summer BBQs. Step outside to your personal retreat: a large above-ground swimming pool with a wraparound deck, ideal for cooling off on hot days. A shed adds extra storage, while the oversized 2-car garage offers room for vehicles, tools, and more. With its combination of acreage, privacy, and upgrades, this property is truly a can’t-miss deal in the area—whether you’re looking to settle down, entertain, or simply enjoy the good life.
Zillow last checked: 8 hours ago
Listing updated: September 18, 2025 at 05:01pm
Listed by:
Brock M Piper 717-440-7129,
Sterling Property Management, Inc..
Bought with:
Evan Owens, 352193
Berkshire Hathaway HomeServices Homesale Realty
Source: Bright MLS,MLS#: PALA2074872
Facts & features
Interior
Bedrooms & bathrooms
- Bedrooms: 3
- Bathrooms: 2
- Full bathrooms: 2
- Main level bathrooms: 2
- Main level bedrooms: 3
Basement
- Area: 420
Heating
- Forced Air, Wood Stove, Propane, Wood
Cooling
- Central Air, Electric
Appliances
- Included: Washer, Dryer, Dishwasher, Microwave, Electric Water Heater
- Laundry: Lower Level
Features
- Flooring: Carpet, Luxury Vinyl, Vinyl
- Doors: Sliding Glass
- Basement: Partially Finished
- Has fireplace: No
Interior area
- Total structure area: 2,260
- Total interior livable area: 2,260 sqft
- Finished area above ground: 1,840
- Finished area below ground: 420
Property
Parking
- Total spaces: 4
- Parking features: Garage Faces Front, Garage Door Opener, Inside Entrance, Attached, Driveway
- Garage spaces: 2
- Uncovered spaces: 2
Accessibility
- Accessibility features: None
Features
- Levels: Multi/Split,Four
- Stories: 4
- Has private pool: Yes
- Pool features: Above Ground, Fenced, Private
Lot
- Size: 1.27 Acres
- Features: Corner Lot
Details
- Additional structures: Above Grade, Below Grade
- Parcel number: 5106077600000
- Zoning: A - AGRICULTURAL
- Zoning description: One family dwelling
- Special conditions: Standard
Construction
Type & style
- Home type: SingleFamily
- Property subtype: Single Family Residence
Materials
- Brick, Masonry, Stick Built
- Foundation: Block
- Roof: Shingle
Condition
- Very Good
- New construction: No
- Year built: 1978
Utilities & green energy
- Sewer: On Site Septic
- Water: Well
- Utilities for property: Propane
Community & neighborhood
Location
- Region: Conestoga
- Subdivision: None Available
- Municipality: PEQUEA TWP
Other
Other facts
- Listing agreement: Exclusive Right To Sell
- Listing terms: Cash,Conventional
- Ownership: Fee Simple
Price history
| Date | Event | Price |
|---|---|---|
| 9/18/2025 | Sold | $380,000+13.5%$168/sqft |
Source: | ||
| 8/18/2025 | Pending sale | $334,900$148/sqft |
Source: | ||
| 8/16/2025 | Listed for sale | $334,900+39.5%$148/sqft |
Source: | ||
| 7/6/2005 | Sold | $240,000$106/sqft |
Source: Public Record Report a problem | ||
Public tax history
| Year | Property taxes | Tax assessment |
|---|---|---|
| 2025 | $5,520 +2.7% | $239,700 |
| 2024 | $5,373 | $239,700 |
| 2023 | $5,373 +1.9% | $239,700 |
Find assessor info on the county website
Neighborhood: 17516
Nearby schools
GreatSchools rating
- 6/10Pequea El SchoolGrades: K-6Distance: 2.1 mi
- 7/10Marticville Middle SchoolGrades: 7-8Distance: 2 mi
- 7/10Penn Manor High SchoolGrades: 9-12Distance: 3.9 mi
Schools provided by the listing agent
- District: Penn Manor
Source: Bright MLS. This data may not be complete. We recommend contacting the local school district to confirm school assignments for this home.
Get pre-qualified for a loan
At Zillow Home Loans, we can pre-qualify you in as little as 5 minutes with no impact to your credit score.An equal housing lender. NMLS #10287.
Sell for more on Zillow
Get a Zillow Showcase℠ listing at no additional cost and you could sell for .
$389,400
2% more+$7,788
With Zillow Showcase(estimated)$397,188

