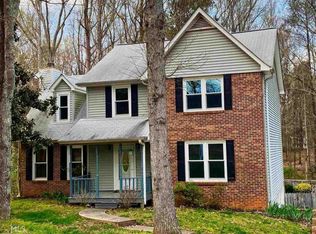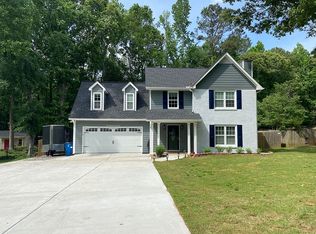Closed
$580,000
187 Rockspray Rdg, Peachtree City, GA 30269
4beds
2,546sqft
Single Family Residence, Residential
Built in 1987
0.48 Acres Lot
$527,900 Zestimate®
$228/sqft
$2,951 Estimated rent
Home value
$527,900
$491,000 - $565,000
$2,951/mo
Zestimate® history
Loading...
Owner options
Explore your selling options
What's special
*Professional photography coming on Friday September 27th* Located in highly sought after Peachtree City & Starr's Mill High School district, this home features over $200,000 worth of upgrades in the last 5 years! Competitively priced UNDER the pre-listing appraisal, 187 Rockspray Ridge has been meticulously maintained by it's original owner since breaking ground in 1987. Boasting over 2500 square feet of comfort, this home offers flexibility with a spacious floor plan perfect for endless occasions. Enjoy the newly redone screened in back porch, cooking in your updated kitchen, or lounge in the oversized master suite! Beautiful front yard, but don't forget the backyard which presents POTENTIAL RENTAL INCOME in the form of a 20x40 fully permitted building. Completed by Better Built Buildings, the bottom level presents 644 finished square feet, with the top awaiting your final touches. Just minutes from everything Peachtree City offers!
Zillow last checked: 8 hours ago
Listing updated: October 23, 2024 at 10:53pm
Listing Provided by:
Adam Lewis,
Keller Williams Rlty, First Atlanta
Bought with:
NON-MLS NMLS
Non FMLS Member
Source: FMLS GA,MLS#: 7460945
Facts & features
Interior
Bedrooms & bathrooms
- Bedrooms: 4
- Bathrooms: 3
- Full bathrooms: 2
- 1/2 bathrooms: 1
Primary bedroom
- Features: Oversized Master
- Level: Oversized Master
Bedroom
- Features: Oversized Master
Primary bathroom
- Features: Shower Only
Dining room
- Features: Separate Dining Room
Kitchen
- Features: Cabinets White, Eat-in Kitchen, Kitchen Island, Solid Surface Counters
Heating
- Central, Natural Gas
Cooling
- Central Air, Gas
Appliances
- Included: Dishwasher, Disposal, Dryer, Microwave, Refrigerator, Tankless Water Heater, Washer
- Laundry: In Hall
Features
- Double Vanity, High Speed Internet, Vaulted Ceiling(s), Walk-In Closet(s)
- Flooring: Carpet, Hardwood
- Windows: Skylight(s)
- Basement: None
- Attic: Pull Down Stairs
- Number of fireplaces: 1
- Fireplace features: Gas Log, Gas Starter, Living Room, Masonry
- Common walls with other units/homes: No Common Walls
Interior area
- Total structure area: 2,546
- Total interior livable area: 2,546 sqft
- Finished area above ground: 2,546
- Finished area below ground: 0
Property
Parking
- Total spaces: 4
- Parking features: Attached, Garage
- Attached garage spaces: 2
Accessibility
- Accessibility features: None
Features
- Levels: Two
- Stories: 2
- Patio & porch: Rear Porch, Screened
- Exterior features: None, No Dock
- Pool features: None
- Spa features: None
- Fencing: Back Yard,Chain Link
- Has view: Yes
- View description: City
- Waterfront features: None
- Body of water: None
Lot
- Size: 0.48 Acres
- Features: Level
Details
- Additional structures: Guest House, Other
- Parcel number: 061113004
- Other equipment: None
- Horse amenities: None
Construction
Type & style
- Home type: SingleFamily
- Architectural style: Traditional
- Property subtype: Single Family Residence, Residential
Materials
- Block, Vinyl Siding
- Foundation: Slab
- Roof: Composition
Condition
- Resale
- New construction: No
- Year built: 1987
Utilities & green energy
- Electric: Other
- Sewer: Public Sewer
- Water: Public
- Utilities for property: Cable Available, Electricity Available, Natural Gas Available
Green energy
- Energy efficient items: None
- Energy generation: None
Community & neighborhood
Security
- Security features: Carbon Monoxide Detector(s), Smoke Detector(s)
Community
- Community features: Homeowners Assoc, Park, Playground, Tennis Court(s)
Location
- Region: Peachtree City
- Subdivision: Rockspray
HOA & financial
HOA
- Has HOA: Yes
- HOA fee: $300 annually
- Services included: Tennis
Other
Other facts
- Ownership: Fee Simple
- Road surface type: Other
Price history
| Date | Event | Price |
|---|---|---|
| 10/17/2024 | Sold | $580,000+0.9%$228/sqft |
Source: | ||
| 9/26/2024 | Listed for sale | $575,000+74.3%$226/sqft |
Source: | ||
| 8/16/2018 | Listing removed | $329,900$130/sqft |
Source: Maximum One Realtor Partners #8395690 Report a problem | ||
| 6/9/2018 | Listed for sale | $329,900$130/sqft |
Source: Maximum One Realtor Partners #8395690 Report a problem | ||
Public tax history
| Year | Property taxes | Tax assessment |
|---|---|---|
| 2024 | $3,633 +16.8% | $190,196 +4.2% |
| 2023 | $3,111 -41.2% | $182,600 +4.4% |
| 2022 | $5,295 +26% | $174,840 +27.8% |
Find assessor info on the county website
Neighborhood: 30269
Nearby schools
GreatSchools rating
- 8/10Oak Grove Elementary SchoolGrades: PK-5Distance: 0.3 mi
- 8/10Rising Starr Middle SchoolGrades: 6-8Distance: 3.1 mi
- 10/10Starrs Mill High SchoolGrades: 9-12Distance: 3.2 mi
Schools provided by the listing agent
- Elementary: Oak Grove - Fayette
- Middle: Rising Star
- High: Starrs Mill
Source: FMLS GA. This data may not be complete. We recommend contacting the local school district to confirm school assignments for this home.
Get a cash offer in 3 minutes
Find out how much your home could sell for in as little as 3 minutes with a no-obligation cash offer.
Estimated market value
$527,900
Get a cash offer in 3 minutes
Find out how much your home could sell for in as little as 3 minutes with a no-obligation cash offer.
Estimated market value
$527,900

