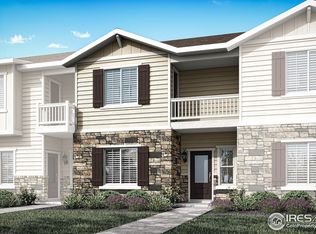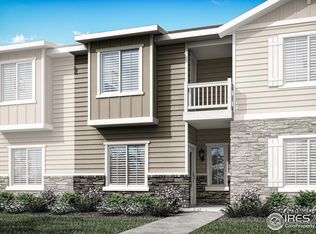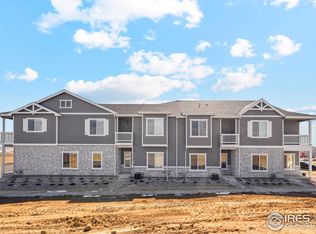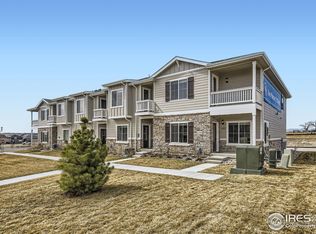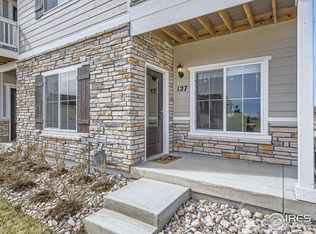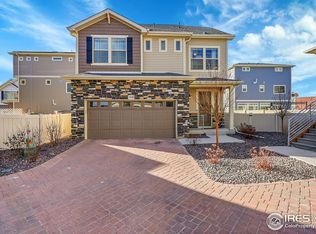187 Robin Rd, Johnstown, CO 80534
What's special
- 52 days |
- 17 |
- 0 |
Zillow last checked: 8 hours ago
Listing updated: December 19, 2025 at 01:34pm
Kevin Wolf 720-822-6841,
LGI Homes Colorado
Travel times
Schedule tour
Select your preferred tour type — either in-person or real-time video tour — then discuss available options with the builder representative you're connected with.
Facts & features
Interior
Bedrooms & bathrooms
- Bedrooms: 3
- Bathrooms: 3
- Full bathrooms: 2
- 1/2 bathrooms: 1
Primary bedroom
- Area: 196
- Dimensions: 14 x 14
Bedroom 2
- Area: 132
- Dimensions: 12 x 11
Bedroom 3
- Area: 120
- Dimensions: 10 x 12
Dining room
- Area: 90
- Dimensions: 10 x 9
Kitchen
- Area: 99
- Dimensions: 11 x 9
Living room
- Area: 196
- Dimensions: 14 x 14
Heating
- Forced Air
Cooling
- Central Air, Ceiling Fan(s)
Appliances
- Included: Gas Range/Oven, Dishwasher, Refrigerator, Microwave, Disposal
- Laundry: Washer/Dryer Hookups, Upper Level
Features
- High Speed Internet, Separate Dining Room, Open Floorplan, Walk-In Closet(s), Kitchen Island, Open Floor Plan, Walk-in Closet
- Windows: Window Coverings, Double Pane Windows
- Basement: None,Crawl Space,Sump Pump
- Common walls with other units/homes: End Unit
Interior area
- Total structure area: 1,631
- Total interior livable area: 1,631 sqft
- Finished area above ground: 1,631
- Finished area below ground: 0
Property
Parking
- Total spaces: 2
- Parking features: Garage Door Opener
- Attached garage spaces: 2
- Details: Garage Type: Attached
Features
- Levels: Two
- Stories: 2
- Patio & porch: Patio
- Exterior features: Lighting, Balcony
Lot
- Size: 1,972 Square Feet
- Features: Curbs, Gutters, Sidewalks, Within City Limits
Details
- Parcel number: R8975993
- Zoning: Res
- Special conditions: Builder
Construction
Type & style
- Home type: Townhouse
- Architectural style: Contemporary/Modern
- Property subtype: Attached Dwelling, Townhouse
- Attached to another structure: Yes
Materials
- Wood/Frame, Composition Siding
- Roof: Composition
Condition
- New Construction
- New construction: Yes
- Year built: 2025
Details
- Builder name: LGI Homes
Utilities & green energy
- Electric: Electric, Individual Meter-Electric, Xcel
- Gas: Natural Gas, Individual Meter-Gas, Xcel
- Sewer: City Sewer
- Water: City Water, Town of Johnstown
- Utilities for property: Natural Gas Available, Electricity Available, Cable Available
Green energy
- Energy efficient items: HVAC, Thermostat
Community & HOA
Community
- Features: None
- Security: Fire Sprinkler System
- Subdivision: Johnstown Village
HOA
- Has HOA: Yes
- Services included: Common Amenities, Snow Removal, Maintenance Grounds, Utilities, Maintenance Structure
- HOA fee: $234 monthly
Location
- Region: Johnstown
Financial & listing details
- Price per square foot: $284/sqft
- Tax assessed value: $18,587
- Annual tax amount: $439
- Date on market: 11/26/2025
- Cumulative days on market: 227 days
- Listing terms: Cash,Conventional,FHA,VA Loan,1031 Exchange
- Electric utility on property: Yes
- Road surface type: Paved
About the community
Brand-New Townhomes With Incredible, Included Upgrades in a Beautiful Community!
Johnstown Village by LGI Homes has a variety of brand-new townhomes coming soon. Inside every new townhome, you'll find spacious layouts, impressive included upgrades and more. Call today and see where you could be living tomorrow!Source: LGI Homes
12 homes in this community
Available homes
| Listing | Price | Bed / bath | Status |
|---|---|---|---|
Current home: 187 Robin Rd | $463,900 | 3 bed / 3 bath | Available |
| 171 Robin Rd | $389,900 | 3 bed / 3 bath | Available |
| 161 Robin Rd | $399,900 | 3 bed / 3 bath | Available |
| 183 Robin Rd | $399,900 | 3 bed / 3 bath | Available |
| 179 Robin Rd | $432,900 | 3 bed / 3 bath | Available |
| 185 Robin Rd | $433,900 | 3 bed / 3 bath | Available |
| 143 Robin Rd | $437,900 | 3 bed / 3 bath | Available |
| 131 Robin Rd | $364,900 | 3 bed / 3 bath | Pending |
| 141 Robin Rd | $364,900 | 3 bed / 3 bath | Pending |
| 157 Robin Rd | $374,900 | 3 bed / 3 bath | Pending |
| 163 Robin Rd | $417,900 | 3 bed / 3 bath | Pending |
| 127 Robin Rd | $425,900 | 3 bed / 3 bath | Pending |
Source: LGI Homes
Contact builder

By pressing Contact builder, you agree that Zillow Group and other real estate professionals may call/text you about your inquiry, which may involve use of automated means and prerecorded/artificial voices and applies even if you are registered on a national or state Do Not Call list. You don't need to consent as a condition of buying any property, goods, or services. Message/data rates may apply. You also agree to our Terms of Use.
Learn how to advertise your homesEstimated market value
$464,000
$441,000 - $487,000
$2,352/mo
Price history
| Date | Event | Price |
|---|---|---|
| 12/5/2025 | Price change | $463,900-4.5%$284/sqft |
Source: | ||
| 11/26/2025 | Listed for sale | $485,900$298/sqft |
Source: | ||
| 9/25/2025 | Listing removed | $485,900$298/sqft |
Source: | ||
| 6/6/2025 | Listed for sale | $485,900$298/sqft |
Source: | ||
Public tax history
| Year | Property taxes | Tax assessment |
|---|---|---|
| 2025 | $439 +131.1% | $5,020 +24.3% |
| 2024 | $190 +2969.9% | $4,040 +118.4% |
| 2023 | $6 | $1,850 +18400% |
Find assessor info on the county website
Monthly payment
Neighborhood: 80534
Nearby schools
GreatSchools rating
- 6/10Elwell Elementary SchoolGrades: PK-5Distance: 0.7 mi
- 6/10Milliken Middle SchoolGrades: 6-8Distance: 4.1 mi
- 5/10Roosevelt High SchoolGrades: 9-12Distance: 1.1 mi
Schools provided by the builder
- Elementary: Pioneer Ridge Elementary School
- Middle: Milliken Middle School
- High: Roosevelt High School
- District: Weld County RE-5J School District
Source: LGI Homes. This data may not be complete. We recommend contacting the local school district to confirm school assignments for this home.
