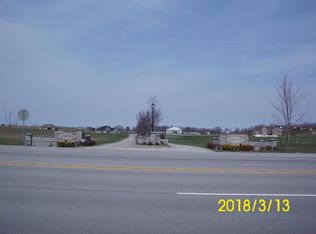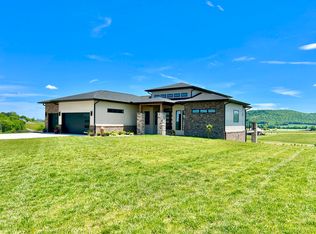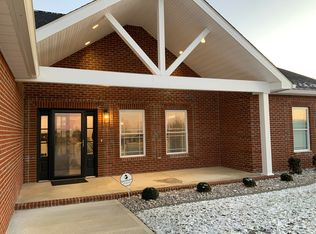This cozy ranch home in Fox Chase Estates is more than meets the eye! A great open floor plan with plenty of room for everyone. The view from the front or back of the home is absolutely breathtaking and you can fully enjoy it from the entire main living areas in the home. Imagine yourself in the bonus room surrounded with beadboard that can be another eating area, office, or sun room. The vaulted ceilings, crown molding, granite counters, stainless appliances, stone fireplace; and hardwood flooring are just added bonuses in making this home your own. The unfinished basement is plumbed for a bath and has 2 patios. Ten minutes from Burnside Marina and less than 20 minutes to Somerset! Be sure to click the video link to sample this home and its breathtaking views!!
This property is off market, which means it's not currently listed for sale or rent on Zillow. This may be different from what's available on other websites or public sources.



