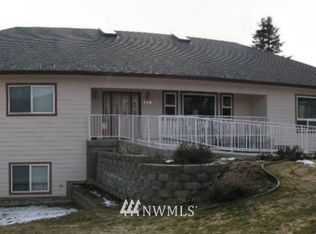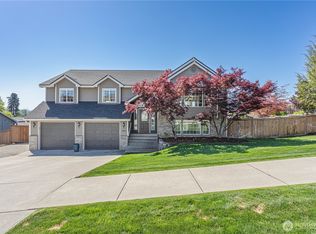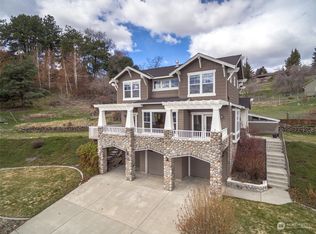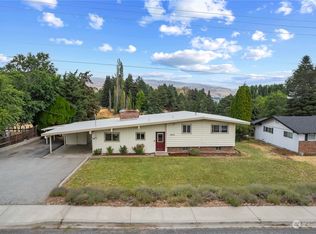Sold
Listed by:
Stephen L. Bishop,
Premier One Properties,
Sharon L. Moreland,
Premier One Properties
Bought with: Diamond Real Estate
$829,900
187 Red Fern Road, Wenatchee, WA 98801
5beds
3,616sqft
Single Family Residence
Built in 2000
0.31 Acres Lot
$843,100 Zestimate®
$230/sqft
$3,892 Estimated rent
Home value
$843,100
Estimated sales range
Not available
$3,892/mo
Zestimate® history
Loading...
Owner options
Explore your selling options
What's special
Spectacular home with soooo much new!! Tastefully remodeled with a bit of Pinterest flair. What a great location with a view of city lights, Columbia River and Mission Ridge. Spacious great room concept with wonderful gathering spaces downstairs and outside as well. Remodeled kitchen and new stainless appliances. Primary suite with 5-point bath and super-sized closet and fireplace. Jack and Jill bedrooms up with bath. 2 bedrooms down with bath+ extra laundry and lots of storage. New HVAC--60-gal hot water tank-light fixtures-carpet....so much done well. Patio to enjoy the view plus a great firepit area made for smores. Quiet easy living north end location on the way to Leavenworth and Chelan.
Zillow last checked: 8 hours ago
Listing updated: July 12, 2025 at 04:04am
Listed by:
Stephen L. Bishop,
Premier One Properties,
Sharon L. Moreland,
Premier One Properties
Bought with:
Michelle Creel, 126987
Diamond Real Estate
Source: NWMLS,MLS#: 2346436
Facts & features
Interior
Bedrooms & bathrooms
- Bedrooms: 5
- Bathrooms: 4
- Full bathrooms: 3
- 1/2 bathrooms: 1
- Main level bathrooms: 3
- Main level bedrooms: 3
Primary bedroom
- Level: Main
Bedroom
- Level: Lower
Bedroom
- Level: Lower
Bedroom
- Level: Main
Bedroom
- Level: Main
Bathroom full
- Level: Lower
Bathroom full
- Level: Main
Bathroom full
- Level: Main
Other
- Level: Main
Entry hall
- Level: Main
Family room
- Level: Lower
Great room
- Level: Main
Kitchen with eating space
- Level: Main
Living room
- Level: Main
Utility room
- Level: Main
Heating
- Fireplace, Heat Pump, Electric
Cooling
- Heat Pump
Appliances
- Included: Dishwasher(s), Microwave(s), Stove(s)/Range(s), Water Heater: Electric, Water Heater Location: Lower mechanical room
Features
- Bath Off Primary
- Flooring: Ceramic Tile, Vinyl Plank, Carpet
- Basement: Daylight,Finished
- Number of fireplaces: 2
- Fireplace features: Electric, Gas, Main Level: 2, Fireplace
Interior area
- Total structure area: 3,616
- Total interior livable area: 3,616 sqft
Property
Parking
- Total spaces: 3
- Parking features: Attached Garage
- Attached garage spaces: 3
Features
- Levels: One
- Stories: 1
- Entry location: Main
- Patio & porch: Bath Off Primary, Ceramic Tile, Fireplace, Fireplace (Primary Bedroom), Water Heater
- Has view: Yes
- View description: City, Mountain(s), River
- Has water view: Yes
- Water view: River
Lot
- Size: 0.31 Acres
- Features: Cul-De-Sac, Paved, Sidewalk, Deck, Fenced-Partially, Irrigation, Sprinkler System
- Topography: Level
Details
- Parcel number: 232021560019
- Zoning: RM
- Zoning description: Jurisdiction: County
- Special conditions: Standard
Construction
Type & style
- Home type: SingleFamily
- Architectural style: Northwest Contemporary
- Property subtype: Single Family Residence
Materials
- Stone, Wood Siding
- Foundation: Poured Concrete
- Roof: Composition
Condition
- Very Good
- Year built: 2000
- Major remodel year: 2000
Details
- Builder name: Pershall
Utilities & green energy
- Electric: Company: Chelan PUD
- Sewer: Septic Tank
- Water: Public, Company: Chelan PUD
Community & neighborhood
Location
- Region: Wenatchee
- Subdivision: Sunnyslope
Other
Other facts
- Listing terms: Cash Out,Conventional,FHA
- Cumulative days on market: 39 days
Price history
| Date | Event | Price |
|---|---|---|
| 6/11/2025 | Sold | $829,900$230/sqft |
Source: | ||
| 5/16/2025 | Pending sale | $829,900$230/sqft |
Source: | ||
| 5/5/2025 | Price change | $829,900-1.2%$230/sqft |
Source: | ||
| 4/8/2025 | Listed for sale | $839,900+52%$232/sqft |
Source: | ||
| 12/13/2019 | Sold | $552,500$153/sqft |
Source: | ||
Public tax history
Tax history is unavailable.
Neighborhood: 98801
Nearby schools
GreatSchools rating
- 7/10Sunnyslope Elementary SchoolGrades: K-5Distance: 0.4 mi
- 6/10Foothills Middle SchoolGrades: 6-8Distance: 2.2 mi
- 6/10Wenatchee High SchoolGrades: 9-12Distance: 4.5 mi
Schools provided by the listing agent
- Elementary: Sunnyslope Elem
- Middle: Foothills Mid
- High: Wenatchee High
Source: NWMLS. This data may not be complete. We recommend contacting the local school district to confirm school assignments for this home.

Get pre-qualified for a loan
At Zillow Home Loans, we can pre-qualify you in as little as 5 minutes with no impact to your credit score.An equal housing lender. NMLS #10287.



