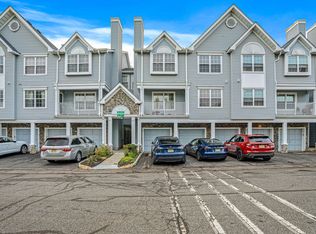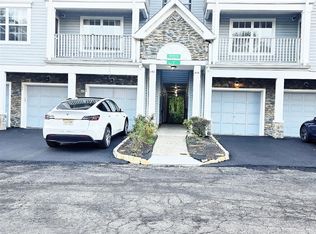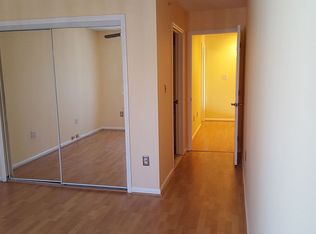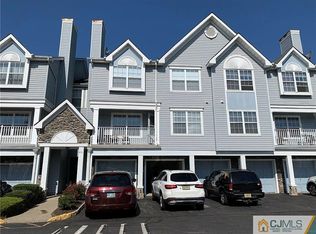Beautifully maintained end unit featuring 3 bedrooms, 2.5 baths, and a 1-car garage. Enjoy a bright and open layout with a balcony off the kitchen. Brand new countertop and sink and stove exhaust hood. Brand new blinds for all the windows. Community Amenities Include: Playground In-ground Pool, Basketball & Softball Courts Bus service to all schools and Edison Train Station. Home has freshly painted and cleaned. NTN report with credit report & income verification are required. Tenant needs to pay $100 for the repair each time. Liability Policy and renters insurance required. No pets. The landlord request renter's credit score 700 and up. Income 3 times more than the rent.
This property is off market, which means it's not currently listed for sale or rent on Zillow. This may be different from what's available on other websites or public sources.



