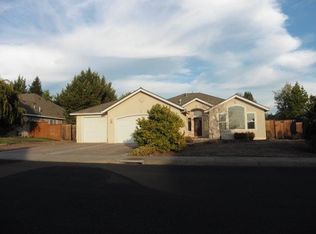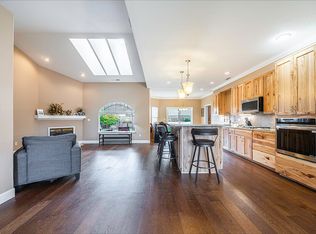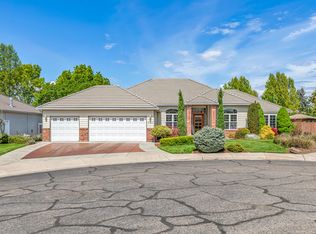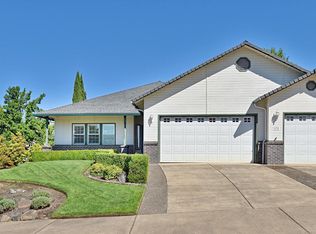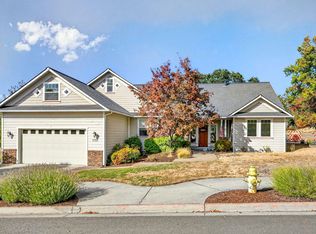Nestled in the heart of the prestigious Eagle Point Golf Course community, this single-level gem offers a cozy, warm cabin feel with vaulted ceilings and REAL hardwood floors. The beautifully updated kitchen features gleaming granite counters and new appliances. The primary suite is your private oasis, complete with a soaking tub, water closet, double vanities, and a slider that opens to the serene backyard. The split floor plan includes two additional bedrooms connected by a Jack and Jill bathroom, plus a convenient half bath for your guests. The outside your low-maintenance backyard, thoughtfully designed for entertaining with a covered patio, fire pit area, tranquil water feature with goldfish, and raised irrigated garden beds. Plus, there's utility parking for all your toys! This rare find, offering comfort, style, and functionality, is available for under $500K - don't miss out!
Active
Price cut: $2K (12/8)
$457,000
187 Prairie Lndg, Eagle Point, OR 97524
3beds
3baths
1,770sqft
Est.:
Single Family Residence
Built in 2000
9,147.6 Square Feet Lot
$-- Zestimate®
$258/sqft
$32/mo HOA
What's special
Serene backyardLow-maintenance backyardUpdated kitchenCovered patioJack and jill bathroomFire pit areaRaised irrigated garden beds
- 284 days |
- 475 |
- 22 |
Zillow last checked: 8 hours ago
Listing updated: January 02, 2026 at 03:01pm
Listed by:
John L. Scott Medford 541-621-1602
Source: Oregon Datashare,MLS#: 220198028
Tour with a local agent
Facts & features
Interior
Bedrooms & bathrooms
- Bedrooms: 3
- Bathrooms: 3
Heating
- Forced Air, Natural Gas
Cooling
- Central Air
Appliances
- Included: Cooktop, Dishwasher, Disposal, Microwave, Oven, Range, Water Heater
Features
- Ceiling Fan(s), Double Vanity, Enclosed Toilet(s), Granite Counters, Shower/Tub Combo, Soaking Tub, Vaulted Ceiling(s), Walk-In Closet(s)
- Flooring: Carpet, Hardwood, Vinyl
- Windows: Double Pane Windows, Vinyl Frames
- Has fireplace: Yes
- Fireplace features: Gas, Living Room
- Common walls with other units/homes: No Common Walls
Interior area
- Total structure area: 1,770
- Total interior livable area: 1,770 sqft
Video & virtual tour
Property
Parking
- Total spaces: 2
- Parking features: Attached, Driveway, Garage Door Opener
- Attached garage spaces: 2
- Has uncovered spaces: Yes
Features
- Levels: One
- Stories: 1
- Patio & porch: Deck, Patio
- Fencing: Fenced
- Has view: Yes
- View description: Territorial
Lot
- Size: 9,147.6 Square Feet
- Features: Landscaped, Level, Sprinkler Timer(s), Sprinklers In Front, Sprinklers In Rear
Details
- Parcel number: 10902921
- Zoning description: R-1-10
- Special conditions: Standard
Construction
Type & style
- Home type: SingleFamily
- Architectural style: Contemporary
- Property subtype: Single Family Residence
Materials
- Frame
- Foundation: Concrete Perimeter
- Roof: Composition
Condition
- New construction: No
- Year built: 2000
Utilities & green energy
- Sewer: Public Sewer
- Water: Public
Community & HOA
Community
- Security: Carbon Monoxide Detector(s), Smoke Detector(s)
HOA
- Has HOA: Yes
- Amenities included: Other
- HOA fee: $95 quarterly
Location
- Region: Eagle Point
Financial & listing details
- Price per square foot: $258/sqft
- Tax assessed value: $450,800
- Annual tax amount: $4,286
- Date on market: 1/2/2026
- Cumulative days on market: 284 days
- Listing terms: Cash,Conventional,FHA
- Road surface type: Paved
Estimated market value
Not available
Estimated sales range
Not available
Not available
Price history
Price history
| Date | Event | Price |
|---|---|---|
| 12/8/2025 | Price change | $457,000-0.4%$258/sqft |
Source: | ||
| 11/17/2025 | Price change | $459,000-1.3%$259/sqft |
Source: | ||
| 10/22/2025 | Price change | $465,000-0.9%$263/sqft |
Source: | ||
| 10/3/2025 | Price change | $469,000-1.1%$265/sqft |
Source: | ||
| 9/24/2025 | Price change | $474,000-1%$268/sqft |
Source: | ||
Public tax history
Public tax history
| Year | Property taxes | Tax assessment |
|---|---|---|
| 2024 | $4,185 +3.5% | $296,960 +3% |
| 2023 | $4,043 +2.8% | $288,320 |
| 2022 | $3,933 +3% | $288,320 +3% |
Find assessor info on the county website
BuyAbility℠ payment
Est. payment
$2,652/mo
Principal & interest
$2174
Property taxes
$286
Other costs
$192
Climate risks
Neighborhood: 97524
Nearby schools
GreatSchools rating
- 4/10Hillside ElementaryGrades: K-5Distance: 0.9 mi
- 5/10Eagle Point Middle SchoolGrades: 6-8Distance: 1.8 mi
- 7/10Eagle Point High SchoolGrades: 9-12Distance: 1.3 mi
Schools provided by the listing agent
- Elementary: Hillside Elem
- Middle: Eagle Point Middle
- High: Eagle Point High
Source: Oregon Datashare. This data may not be complete. We recommend contacting the local school district to confirm school assignments for this home.
- Loading
- Loading
