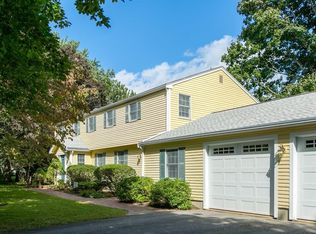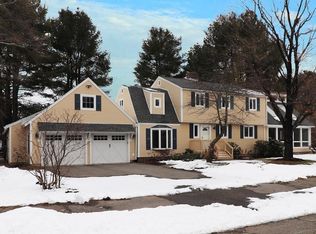Sold for $1,750,000
$1,750,000
187 Plainfield Rd, Concord, MA 01742
5beds
3,293sqft
Single Family Residence
Built in 1965
0.92 Acres Lot
$1,742,900 Zestimate®
$531/sqft
$5,817 Estimated rent
Home value
$1,742,900
$1.60M - $1.88M
$5,817/mo
Zestimate® history
Loading...
Owner options
Explore your selling options
What's special
If you are searching for a home that has it all, search no further! Perfectly sited on an expansive, open lot bordered by majestic pines, mature plantings & beautifully manicured grounds, 187 Plainfield Rd offers the perfect blend of space, style & natural beauty. This exceptional 11 rm home has a versatile floorplan flooded w/natural light throughout the day. First floor features a vaulted ceiling FR & inviting DR - both w fp, eat-in kit w breakfast bar, cozy sun-streamed office, front-back LR & 13' mudroom. Upstairs are 5 brs including primary w/generous closet & en-suite w double vanity, 4 family brs & laundry/exercise room. The LL has storage galore & finished playroom. Recent updates include conversion to gas heat, new boiler & hot water heater, replacement of all windows, freshly painted interior. With a path to Willard Elementary and nearby to fresh produce at Verrill Farm, the Bruce Freeman Rail Trail & refreshing dips at White Pond, this fabulous home checks all of the boxes!
Zillow last checked: 8 hours ago
Listing updated: May 30, 2025 at 12:40pm
Listed by:
Barrett & Comeau Group,
Barrett Sotheby's International Realty 978-369-6453,
Amy Barrett 978-807-4334
Bought with:
Frank Celeste
Gibson Sotheby's International Realty
Source: MLS PIN,MLS#: 73357601
Facts & features
Interior
Bedrooms & bathrooms
- Bedrooms: 5
- Bathrooms: 3
- Full bathrooms: 2
- 1/2 bathrooms: 1
Primary bedroom
- Features: Vaulted Ceiling(s), Flooring - Hardwood
- Level: Second
- Area: 288
- Dimensions: 18 x 16
Bedroom 2
- Features: Flooring - Hardwood
- Level: Second
- Area: 168
- Dimensions: 14 x 12
Bedroom 3
- Features: Flooring - Hardwood
- Level: Second
- Area: 99
- Dimensions: 11 x 9
Bedroom 4
- Features: Flooring - Hardwood
- Level: Second
- Area: 144
- Dimensions: 12 x 12
Bedroom 5
- Features: Flooring - Hardwood
- Level: Second
- Area: 176
- Dimensions: 16 x 11
Primary bathroom
- Features: Yes
Bathroom 1
- Features: Bathroom - Full, Bathroom - Tiled With Tub & Shower, Flooring - Stone/Ceramic Tile, Double Vanity
- Level: Second
- Area: 132
- Dimensions: 11 x 12
Bathroom 2
- Features: Bathroom - Full, Bathroom - Tiled With Tub, Flooring - Stone/Ceramic Tile
- Level: Second
- Area: 64
- Dimensions: 8 x 8
Bathroom 3
- Features: Bathroom - Half
- Level: First
Dining room
- Features: Flooring - Hardwood
- Level: First
- Area: 187
- Dimensions: 17 x 11
Family room
- Features: Cathedral Ceiling(s), Flooring - Hardwood, Exterior Access
- Level: First
- Area: 368
- Dimensions: 23 x 16
Kitchen
- Features: Flooring - Hardwood, Countertops - Stone/Granite/Solid
- Level: First
- Area: 270
- Dimensions: 27 x 10
Living room
- Features: Flooring - Hardwood, Exterior Access
- Level: First
- Area: 156
- Dimensions: 12 x 13
Office
- Features: Closet/Cabinets - Custom Built, Flooring - Hardwood
- Level: First
- Area: 66
- Dimensions: 11 x 6
Heating
- Baseboard, Natural Gas
Cooling
- Central Air
Appliances
- Included: Gas Water Heater, Water Heater, Range, Oven, Dishwasher, Refrigerator, Washer, Dryer
- Laundry: Flooring - Hardwood, Second Floor, Electric Dryer Hookup, Washer Hookup
Features
- Closet/Cabinets - Custom Built, Office, Mud Room
- Flooring: Wood, Tile, Carpet, Flooring - Hardwood, Flooring - Stone/Ceramic Tile
- Basement: Full,Partially Finished,Interior Entry,Bulkhead,Radon Remediation System
- Number of fireplaces: 2
- Fireplace features: Dining Room, Family Room
Interior area
- Total structure area: 3,293
- Total interior livable area: 3,293 sqft
- Finished area above ground: 3,293
- Finished area below ground: 190
Property
Parking
- Total spaces: 6
- Parking features: Attached, Garage Door Opener, Workshop in Garage, Garage Faces Side, Paved Drive, Off Street, Paved
- Attached garage spaces: 2
- Uncovered spaces: 4
Features
- Patio & porch: Porch, Patio
- Exterior features: Porch, Patio, Storage, Sprinkler System, Other
- Waterfront features: Lake/Pond, 3/10 to 1/2 Mile To Beach, Beach Ownership(Association)
Lot
- Size: 0.92 Acres
- Features: Cleared, Level
Details
- Foundation area: 2688
- Parcel number: 457891
- Zoning: SFR
Construction
Type & style
- Home type: SingleFamily
- Architectural style: Colonial
- Property subtype: Single Family Residence
Materials
- Frame
- Foundation: Concrete Perimeter
- Roof: Shingle
Condition
- Year built: 1965
Utilities & green energy
- Electric: Circuit Breakers, 200+ Amp Service
- Sewer: Private Sewer
- Water: Public
- Utilities for property: for Electric Range, for Electric Oven, for Electric Dryer, Washer Hookup
Community & neighborhood
Community
- Community features: Public Transportation, Shopping, Pool, Tennis Court(s), Park, Walk/Jog Trails, Medical Facility, Bike Path, Conservation Area, Highway Access, Private School, Public School, T-Station, Sidewalks
Location
- Region: Concord
Other
Other facts
- Listing terms: Contract
- Road surface type: Paved
Price history
| Date | Event | Price |
|---|---|---|
| 5/22/2025 | Sold | $1,750,000+13.3%$531/sqft |
Source: MLS PIN #73357601 Report a problem | ||
| 4/15/2025 | Contingent | $1,545,000$469/sqft |
Source: MLS PIN #73357601 Report a problem | ||
| 4/9/2025 | Listed for sale | $1,545,000+33.3%$469/sqft |
Source: MLS PIN #73357601 Report a problem | ||
| 5/20/2020 | Sold | $1,159,000$352/sqft |
Source: Public Record Report a problem | ||
| 3/9/2020 | Pending sale | $1,159,000$352/sqft |
Source: Barrett Sotheby's International Realty #72627637 Report a problem | ||
Public tax history
| Year | Property taxes | Tax assessment |
|---|---|---|
| 2025 | $18,560 +1% | $1,399,700 |
| 2024 | $18,378 +6.4% | $1,399,700 +5% |
| 2023 | $17,273 +5.7% | $1,332,800 +20.4% |
Find assessor info on the county website
Neighborhood: 01742
Nearby schools
GreatSchools rating
- 7/10Willard SchoolGrades: PK-5Distance: 0.2 mi
- 8/10Concord Middle SchoolGrades: 6-8Distance: 1.1 mi
- 10/10Concord Carlisle High SchoolGrades: 9-12Distance: 2.4 mi
Schools provided by the listing agent
- Elementary: Willard
- Middle: Cms
- High: Cchs
Source: MLS PIN. This data may not be complete. We recommend contacting the local school district to confirm school assignments for this home.
Get a cash offer in 3 minutes
Find out how much your home could sell for in as little as 3 minutes with a no-obligation cash offer.
Estimated market value$1,742,900
Get a cash offer in 3 minutes
Find out how much your home could sell for in as little as 3 minutes with a no-obligation cash offer.
Estimated market value
$1,742,900

