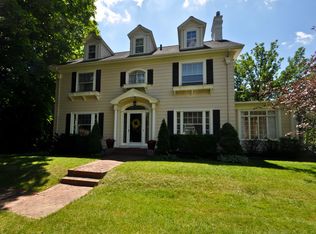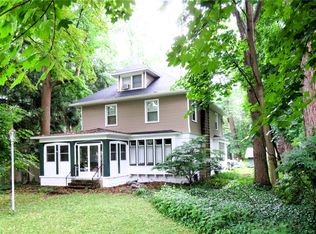Closed
$344,000
187 Penfield Rd, Rochester, NY 14610
5beds
2,056sqft
Single Family Residence
Built in 1907
0.6 Acres Lot
$358,800 Zestimate®
$167/sqft
$3,115 Estimated rent
Home value
$358,800
$337,000 - $380,000
$3,115/mo
Zestimate® history
Loading...
Owner options
Explore your selling options
What's special
This timeless Colonial located in Penfield schools offers the perfect blend of classic character and modern convenience. Featuring original oak trim and hardwood floors throughout the first floor, the home exudes warmth and charm. A spacious front porch invites you in, leading to a grand foyer with a beautiful leaded glass window. The formal dining room is perfect for entertaining, and the living room and large bay window that fills the space with natural light. Other features include a cozy second floor sleeping porch, and a finished attic for addition space, and a detached garage. This home is ready for your personal touch. Don’t miss the opportunity to make this character-filled property your own! Delayed Showings to start on 4/3/25. Delayed Negotiations to start on 4/8/25 at 2pm. Please allow 24 hours to reply to an offer.
Zillow last checked: 8 hours ago
Listing updated: June 23, 2025 at 10:19am
Listed by:
Michael Liess 585-500-4500,
Coldwell Banker Custom Realty
Bought with:
Anthony I. Scorsone, 10301201452
RE/MAX Plus
Source: NYSAMLSs,MLS#: R1596083 Originating MLS: Rochester
Originating MLS: Rochester
Facts & features
Interior
Bedrooms & bathrooms
- Bedrooms: 5
- Bathrooms: 2
- Full bathrooms: 1
- 1/2 bathrooms: 1
- Main level bathrooms: 1
Heating
- Gas, Forced Air
Cooling
- Window Unit(s)
Appliances
- Included: Dryer, Disposal, Gas Oven, Gas Range, Gas Water Heater, Microwave, Refrigerator, Washer
- Laundry: In Basement
Features
- Attic, Ceiling Fan(s), Separate/Formal Dining Room, Eat-in Kitchen, Separate/Formal Living Room, Natural Woodwork, Window Treatments
- Flooring: Hardwood, Laminate, Varies
- Windows: Drapes, Leaded Glass
- Basement: Full,Walk-Out Access
- Number of fireplaces: 3
Interior area
- Total structure area: 2,056
- Total interior livable area: 2,056 sqft
Property
Parking
- Total spaces: 2
- Parking features: Detached, Garage
- Garage spaces: 2
Features
- Levels: Two
- Stories: 2
- Patio & porch: Open, Porch
- Exterior features: Blacktop Driveway, Enclosed Porch, Porch
Lot
- Size: 0.60 Acres
- Dimensions: 100 x 310
- Features: Rectangular, Rectangular Lot
Details
- Additional structures: Poultry Coop
- Parcel number: 2620001231700002079000
- Special conditions: Standard
Construction
Type & style
- Home type: SingleFamily
- Architectural style: Colonial,Historic/Antique
- Property subtype: Single Family Residence
Materials
- Shake Siding, Wood Siding, Copper Plumbing
- Foundation: Block
Condition
- Resale
- Year built: 1907
Utilities & green energy
- Sewer: Connected
- Water: Connected, Public
- Utilities for property: Cable Available, Sewer Connected, Water Connected
Community & neighborhood
Location
- Region: Rochester
Other
Other facts
- Listing terms: Cash,Conventional,FHA
Price history
| Date | Event | Price |
|---|---|---|
| 5/30/2025 | Sold | $344,000+14.7%$167/sqft |
Source: | ||
| 4/10/2025 | Pending sale | $299,900$146/sqft |
Source: | ||
| 3/29/2025 | Listed for sale | $299,900+42.8%$146/sqft |
Source: | ||
| 6/17/2021 | Sold | $210,000-8.7%$102/sqft |
Source: | ||
| 4/26/2021 | Pending sale | $229,900$112/sqft |
Source: | ||
Public tax history
| Year | Property taxes | Tax assessment |
|---|---|---|
| 2024 | -- | $200,600 |
| 2023 | -- | $200,600 |
| 2022 | -- | $200,600 |
Find assessor info on the county website
Neighborhood: 14610
Nearby schools
GreatSchools rating
- 7/10Indian Landing Elementary SchoolGrades: K-5Distance: 0.5 mi
- 7/10Bay Trail Middle SchoolGrades: 6-8Distance: 2.9 mi
- 8/10Penfield Senior High SchoolGrades: 9-12Distance: 3.2 mi
Schools provided by the listing agent
- District: Penfield
Source: NYSAMLSs. This data may not be complete. We recommend contacting the local school district to confirm school assignments for this home.

