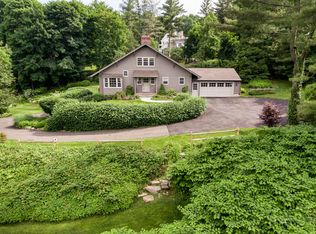Sold for $2,115,000
$2,115,000
187 Parade Hill Road, New Canaan, CT 06840
4beds
4,024sqft
Single Family Residence
Built in 1920
0.51 Acres Lot
$2,524,100 Zestimate®
$526/sqft
$7,809 Estimated rent
Home value
$2,524,100
$2.32M - $2.78M
$7,809/mo
Zestimate® history
Loading...
Owner options
Explore your selling options
What's special
Walk to town or enjoy a stroll through the NC Nature Center from this recently renovated and expanded dwelling. Though traditional in style on the exterior, the interior incorporates modern textures through the combinations of glass, stainless steel, and wood. Clean architectural lines, minimalist aesthetic with open floor plan, expansive windows, and innovative design. The soaring foyer abounds in light and French Doors open to the large cathedral ceiling living room with fireplace and a balcony overlooking the yard. A bright, airy gourmet eat-in kitchen boasts a large granite island and two pantries and flows into a spacious family room. The dining room with fireplace and built-in bookcases opens to a flagstone patio and lawns. The glass and stainless staircase facilitates the flow of light upstairs to four well-appointed bedrooms, three stunning baths and laundry. A perfect marriage of classic and modern design just steps to all the amenities that make New Canaan so special.
Zillow last checked: 8 hours ago
Listing updated: May 04, 2023 at 02:30am
Listed by:
Wendy D. Fog 203-979-6277,
Houlihan Lawrence 203-966-3507
Bought with:
Page Growney, RES.0773375
William Pitt Sotheby's Int'l
Source: Smart MLS,MLS#: 170531326
Facts & features
Interior
Bedrooms & bathrooms
- Bedrooms: 4
- Bathrooms: 5
- Full bathrooms: 3
- 1/2 bathrooms: 2
Primary bedroom
- Features: Full Bath
- Level: Upper
- Area: 399 Square Feet
- Dimensions: 19 x 21
Bedroom
- Features: Full Bath
- Level: Upper
- Area: 173.6 Square Feet
- Dimensions: 14 x 12.4
Bedroom
- Level: Upper
- Area: 144 Square Feet
- Dimensions: 12 x 12
Bedroom
- Features: Full Bath
- Level: Upper
- Area: 132 Square Feet
- Dimensions: 12 x 11
Dining room
- Features: Built-in Features, Fireplace, Sliders
- Level: Main
- Area: 283.86 Square Feet
- Dimensions: 11.4 x 24.9
Family room
- Level: Main
- Area: 380 Square Feet
- Dimensions: 19 x 20
Kitchen
- Features: Half Bath, Kitchen Island, Pantry
- Level: Main
- Area: 352.5 Square Feet
- Dimensions: 14.1 x 25
Living room
- Features: Balcony/Deck, Cathedral Ceiling(s), Fireplace, French Doors
- Level: Main
- Area: 531.65 Square Feet
- Dimensions: 21.7 x 24.5
Heating
- Forced Air, Propane
Cooling
- Central Air
Appliances
- Included: Gas Range, Refrigerator, Dishwasher, Washer, Dryer, Water Heater
- Laundry: Upper Level, Mud Room
Features
- Wired for Data, Entrance Foyer
- Windows: Thermopane Windows
- Basement: Full,Unfinished
- Attic: Walk-up
- Number of fireplaces: 2
Interior area
- Total structure area: 4,024
- Total interior livable area: 4,024 sqft
- Finished area above ground: 4,024
Property
Parking
- Total spaces: 2
- Parking features: Attached, Gravel
- Attached garage spaces: 2
- Has uncovered spaces: Yes
Features
- Patio & porch: Porch
- Exterior features: Balcony
Lot
- Size: 0.51 Acres
- Features: Level, Sloped
Details
- Additional structures: Shed(s)
- Parcel number: 185126
- Zoning: .5AC
Construction
Type & style
- Home type: SingleFamily
- Architectural style: Colonial
- Property subtype: Single Family Residence
Materials
- Clapboard, Wood Siding
- Foundation: Concrete Perimeter, Stone
- Roof: Asphalt
Condition
- New construction: No
- Year built: 1920
Utilities & green energy
- Sewer: Septic Tank
- Water: Public
Green energy
- Energy efficient items: Windows
Community & neighborhood
Community
- Community features: Library, Park, Near Public Transport, Shopping/Mall
Location
- Region: New Canaan
Price history
| Date | Event | Price |
|---|---|---|
| 5/1/2023 | Sold | $2,115,000-3.6%$526/sqft |
Source: | ||
| 2/16/2023 | Contingent | $2,195,000$545/sqft |
Source: | ||
| 1/22/2023 | Listed for sale | $2,195,000-2.4%$545/sqft |
Source: | ||
| 11/17/2022 | Listing removed | -- |
Source: Owner Report a problem | ||
| 10/9/2022 | Listed for sale | $2,250,000+219.1%$559/sqft |
Source: Owner Report a problem | ||
Public tax history
| Year | Property taxes | Tax assessment |
|---|---|---|
| 2025 | $23,360 +3.4% | $1,399,650 |
| 2024 | $22,590 +19.4% | $1,399,650 +40.1% |
| 2023 | $18,920 +5.7% | $998,970 +2.6% |
Find assessor info on the county website
Neighborhood: 06840
Nearby schools
GreatSchools rating
- 9/10Saxe Middle SchoolGrades: 5-8Distance: 1.9 mi
- 10/10New Canaan High SchoolGrades: 9-12Distance: 2.1 mi
- 9/10South SchoolGrades: K-4Distance: 2 mi
Schools provided by the listing agent
- High: New Canaan
Source: Smart MLS. This data may not be complete. We recommend contacting the local school district to confirm school assignments for this home.
Sell with ease on Zillow
Get a Zillow Showcase℠ listing at no additional cost and you could sell for —faster.
$2,524,100
2% more+$50,482
With Zillow Showcase(estimated)$2,574,582
