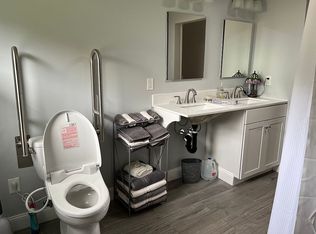Sold for $527,000
$527,000
187 Pantry Rd, Hatfield, MA 01038
3beds
1,352sqft
Single Family Residence
Built in 1970
0.39 Acres Lot
$530,700 Zestimate®
$390/sqft
$2,882 Estimated rent
Home value
$530,700
$504,000 - $557,000
$2,882/mo
Zestimate® history
Loading...
Owner options
Explore your selling options
What's special
Completely renovated ranch-style home with new windows and vinyl siding, an attached one car garage and a newly constructed trex deck with a beautiful view. This house has a new heat pump system for heating and cooling, new interior doors and trim, hardwood floors throughout, beautifully tiled shower with double vanity and a first floor laundry. The three bedrooms have large closets with double closets in the master bedroom. New cabinets, granite countertops and Frigidaire Gallery stainless steel appliances complete the kitchen. The house is solar equipped with updated electrical throughout. Featuring high quality construction, this property is located in a beautiful neighborhood with easy access to Route 5 and Interstate 91.
Zillow last checked: 8 hours ago
Listing updated: December 28, 2023 at 07:14am
Listed by:
Derek Greene 860-560-1006,
The Greene Realty Group 860-560-1006
Bought with:
Carla Ness
Delap Real Estate LLC
Source: MLS PIN,MLS#: 73176636
Facts & features
Interior
Bedrooms & bathrooms
- Bedrooms: 3
- Bathrooms: 2
- Full bathrooms: 1
- 1/2 bathrooms: 1
Primary bathroom
- Features: No
Heating
- Central, Forced Air, Heat Pump, Electric, Active Solar
Cooling
- Central Air, Heat Pump, Active Solar
Appliances
- Included: Electric Water Heater, Solar Hot Water, Microwave, ENERGY STAR Qualified Refrigerator, ENERGY STAR Qualified Dishwasher, Range
- Laundry: Electric Dryer Hookup, Washer Hookup
Features
- Flooring: Concrete, Hardwood
- Windows: Insulated Windows, Screens
- Basement: Full,Bulkhead,Concrete
- Has fireplace: No
Interior area
- Total structure area: 1,352
- Total interior livable area: 1,352 sqft
Property
Parking
- Total spaces: 5
- Parking features: Attached, Garage Door Opener, Paved Drive, Paved
- Attached garage spaces: 1
- Uncovered spaces: 4
Features
- Patio & porch: Deck, Deck - Composite
- Exterior features: Deck, Deck - Composite, Rain Gutters, Screens, Fruit Trees
- Has view: Yes
- View description: Scenic View(s)
Lot
- Size: 0.39 Acres
Details
- Parcel number: M:0206 B:0030 L:0,3625019
- Zoning: RR
Construction
Type & style
- Home type: SingleFamily
- Architectural style: Ranch,Shingle
- Property subtype: Single Family Residence
Materials
- Frame, Stone, Conventional (2x4-2x6), Vertical Siding
- Foundation: Concrete Perimeter
- Roof: Shingle
Condition
- Year built: 1970
Utilities & green energy
- Electric: Circuit Breakers, 200+ Amp Service
- Sewer: Private Sewer
- Water: Public
- Utilities for property: for Electric Range, for Electric Dryer, Washer Hookup
Green energy
- Energy efficient items: Thermostat
- Energy generation: Solar
Community & neighborhood
Community
- Community features: Highway Access, Public School
Location
- Region: Hatfield
Other
Other facts
- Road surface type: Paved
Price history
| Date | Event | Price |
|---|---|---|
| 12/20/2023 | Sold | $527,000-2.2%$390/sqft |
Source: MLS PIN #73176636 Report a problem | ||
| 11/2/2023 | Listed for sale | $539,000$399/sqft |
Source: MLS PIN #73176636 Report a problem | ||
Public tax history
| Year | Property taxes | Tax assessment |
|---|---|---|
| 2025 | $6,603 +77.4% | $477,100 +96.2% |
| 2024 | $3,723 +20.3% | $243,200 +5.9% |
| 2023 | $3,095 +2.8% | $229,600 +4.2% |
Find assessor info on the county website
Neighborhood: 01038
Nearby schools
GreatSchools rating
- 6/10Hatfield Elementary SchoolGrades: PK-6Distance: 3.3 mi
- 5/10Smith AcademyGrades: 7-12Distance: 3 mi
Schools provided by the listing agent
- Elementary: Hatfield
- Middle: Smith
- High: Smith
Source: MLS PIN. This data may not be complete. We recommend contacting the local school district to confirm school assignments for this home.
Get pre-qualified for a loan
At Zillow Home Loans, we can pre-qualify you in as little as 5 minutes with no impact to your credit score.An equal housing lender. NMLS #10287.
