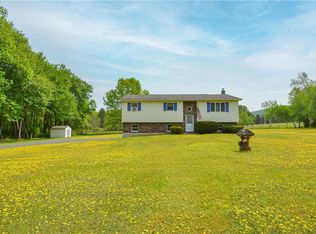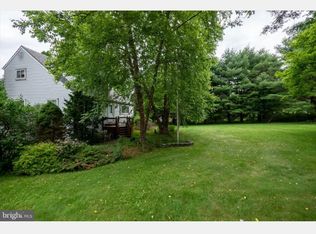LOCATION! LOCATION! LOCATION! The beautiful west end of the Poconos and South of Route 80. Welcome to Shylock Ranch, a little piece of paradise to call your own, as you turn into the driveway it immediately feels like country, 7.5 acres of open sprawling space tree lined for privacy, the well maintained home is ideal for all the family holidays and gatherings, a guest house for overnight quests or mom and dad. Stables and a coral for horses, ideal setting for picnics, BBQ and a swim in the beautiful in-ground fenced in pool. You are within five miles of the Pleasant Valley school District and one of the largest chain super markets in the country; banks, gas stations, salons etc, half an hour from the ski resorts like Camel Back, Blue Mountain, Jack Frost , Big Boulder; Water Parks like
This property is off market, which means it's not currently listed for sale or rent on Zillow. This may be different from what's available on other websites or public sources.

