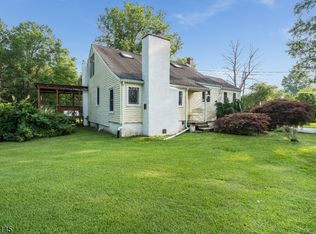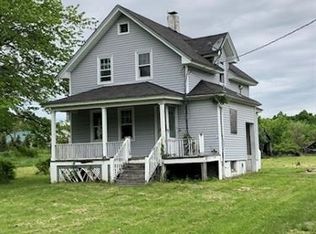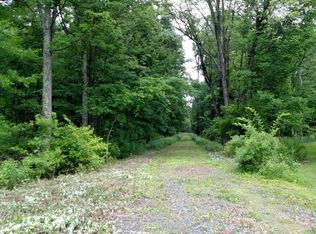
Closed
$1,150,000
187 Old Croton Rd, Raritan Twp., NJ 08822
4beds
6baths
--sqft
Single Family Residence
Built in 2005
12.9 Acres Lot
$1,213,600 Zestimate®
$--/sqft
$7,575 Estimated rent
Home value
$1,213,600
$1.09M - $1.36M
$7,575/mo
Zestimate® history
Loading...
Owner options
Explore your selling options
What's special
Zillow last checked: 23 hours ago
Listing updated: April 29, 2025 at 07:59am
Listed by:
Regina L. Rodriguez 848-229-1810,
Halo Realty Properties Llc
Bought with:
Christina Cortes
Real
Source: GSMLS,MLS#: 3928644
Facts & features
Price history
| Date | Event | Price |
|---|---|---|
| 4/15/2025 | Sold | $1,150,000-1.7% |
Source: | ||
| 2/19/2025 | Pending sale | $1,170,000 |
Source: | ||
| 11/12/2024 | Price change | $1,170,000-2.5% |
Source: | ||
| 10/10/2024 | Listed for sale | $1,200,000+61.1% |
Source: | ||
| 5/31/2018 | Sold | $745,000-3.2% |
Source: | ||
Public tax history
| Year | Property taxes | Tax assessment |
|---|---|---|
| 2025 | $22,049 | $761,100 |
| 2024 | $22,049 +6.4% | $761,100 |
| 2023 | $20,732 +3.9% | $761,100 |
Find assessor info on the county website
Neighborhood: 08822
Nearby schools
GreatSchools rating
- 8/10Robert Hunter Elementary SchoolGrades: K-4Distance: 1.8 mi
- 5/10J P Case Middle SchoolGrades: 7-8Distance: 3.9 mi
- 6/10Hunterdon Central High SchoolGrades: 9-12Distance: 2.9 mi
Get a cash offer in 3 minutes
Find out how much your home could sell for in as little as 3 minutes with a no-obligation cash offer.
Estimated market value$1,213,600
Get a cash offer in 3 minutes
Find out how much your home could sell for in as little as 3 minutes with a no-obligation cash offer.
Estimated market value
$1,213,600

