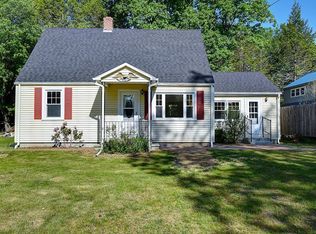Sold for $340,000 on 03/18/25
$340,000
187 Old Colony Road, Eastford, CT 06242
4beds
1,792sqft
Single Family Residence
Built in 1940
0.52 Acres Lot
$352,300 Zestimate®
$190/sqft
$2,801 Estimated rent
Home value
$352,300
$271,000 - $458,000
$2,801/mo
Zestimate® history
Loading...
Owner options
Explore your selling options
What's special
Welcome to CT's Quiet Corner - 187 Old Colony Road is set on a sweet, private lot backing up to stonewalls and farmland. The home is spacious and well laid out, with 1792 Sqft of living space, 4 bedrooms including a 1st floor primary bedroom with an ensuite bathroom. The eat-in kitchen has been remodeled with stainless steel appliances, granite counters and vinyl plank flooring. Since 2018 all the major items have been updated or replaced - oil burner, HW heater, oil tank, submersible well pump, roof and driveway. This classic 1940s cape has been modernized, but retains all of its historic charm including wide plank flooring, tall ceilings, and exposed beams in the living room. There is additional space in the screened-in porch, partially finished basement and the newly added detached metal 2-car garage.
Zillow last checked: 8 hours ago
Listing updated: March 18, 2025 at 07:34am
Listed by:
Christy L. Lofstrom 860-539-0533,
ERA Blanchard & Rossetto 860-646-2482
Bought with:
Sean Seigel, RES.0810564
RE/MAX Coast and Country
Source: Smart MLS,MLS#: 24067149
Facts & features
Interior
Bedrooms & bathrooms
- Bedrooms: 4
- Bathrooms: 2
- Full bathrooms: 2
Primary bedroom
- Features: Full Bath, Hardwood Floor, Wide Board Floor
- Level: Main
- Area: 165 Square Feet
- Dimensions: 11 x 15
Bedroom
- Features: Hardwood Floor, Wide Board Floor
- Level: Main
- Area: 120 Square Feet
- Dimensions: 10 x 12
Bedroom
- Features: Bookcases
- Level: Upper
- Area: 224 Square Feet
- Dimensions: 14 x 16
Bedroom
- Level: Upper
- Area: 272 Square Feet
- Dimensions: 16 x 17
Kitchen
- Features: Remodeled, Vinyl Floor
- Level: Main
- Area: 210 Square Feet
- Dimensions: 10 x 21
Living room
- Features: Bay/Bow Window, Beamed Ceilings, Wood Stove, Hardwood Floor, Wide Board Floor
- Level: Main
- Area: 320 Square Feet
- Dimensions: 16 x 20
Heating
- Steam, Oil
Cooling
- Window Unit(s)
Appliances
- Included: Oven/Range, Refrigerator, Dishwasher, Electric Water Heater, Water Heater
- Laundry: Lower Level
Features
- Basement: Full,Partially Finished
- Attic: None
- Number of fireplaces: 1
Interior area
- Total structure area: 1,792
- Total interior livable area: 1,792 sqft
- Finished area above ground: 1,792
Property
Parking
- Total spaces: 4
- Parking features: Detached, Paved, Driveway, Private
- Garage spaces: 2
- Has uncovered spaces: Yes
Features
- Exterior features: Rain Gutters, Stone Wall
Lot
- Size: 0.52 Acres
- Features: Level
Details
- Parcel number: 1683649
- Zoning: N/A
Construction
Type & style
- Home type: SingleFamily
- Architectural style: Cape Cod
- Property subtype: Single Family Residence
Materials
- Aluminum Siding
- Foundation: Concrete Perimeter
- Roof: Asphalt
Condition
- New construction: No
- Year built: 1940
Utilities & green energy
- Sewer: Septic Tank
- Water: Well
Community & neighborhood
Location
- Region: Eastford
Price history
| Date | Event | Price |
|---|---|---|
| 3/18/2025 | Sold | $340,000+0%$190/sqft |
Source: | ||
| 1/15/2025 | Price change | $339,900-2.9%$190/sqft |
Source: | ||
| 1/7/2025 | Listed for sale | $349,900+230.1%$195/sqft |
Source: | ||
| 2/28/2018 | Sold | $106,000-3.5%$59/sqft |
Source: | ||
| 12/20/2017 | Price change | $109,900-4.4%$61/sqft |
Source: RE/MAX Bell Park Realty #170033584 | ||
Public tax history
| Year | Property taxes | Tax assessment |
|---|---|---|
| 2026 | $3,220 +7.6% | $151,900 |
| 2025 | $2,992 +37% | $151,900 +91.3% |
| 2024 | $2,184 +4.7% | $79,410 |
Find assessor info on the county website
Neighborhood: 06242
Nearby schools
GreatSchools rating
- 5/10Eastford Elementary SchoolGrades: PK-8Distance: 0.5 mi
Schools provided by the listing agent
- Elementary: Eastford
Source: Smart MLS. This data may not be complete. We recommend contacting the local school district to confirm school assignments for this home.

Get pre-qualified for a loan
At Zillow Home Loans, we can pre-qualify you in as little as 5 minutes with no impact to your credit score.An equal housing lender. NMLS #10287.
