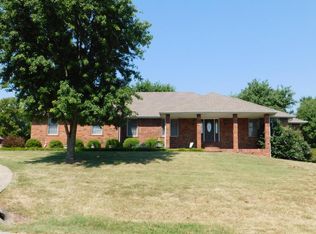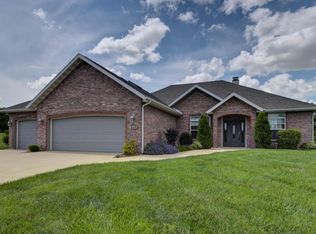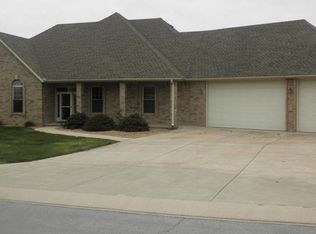Super All brick, 3 car garage home! Approx 1680 sqft. Lots of kitchen cabinets. Dining room. Fireplace. Jetted tub in master. Part Covered deck. Beautiful large lot. Great Home!!!
This property is off market, which means it's not currently listed for sale or rent on Zillow. This may be different from what's available on other websites or public sources.



