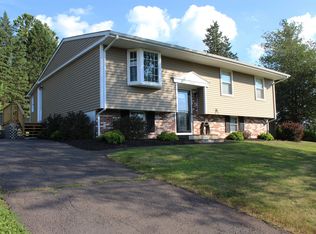Sold for $390,000 on 08/30/24
$390,000
187 Oak Ridge Drive, Middletown, CT 06457
3beds
1,485sqft
Single Family Residence
Built in 1963
0.48 Acres Lot
$418,100 Zestimate®
$263/sqft
$2,609 Estimated rent
Home value
$418,100
$376,000 - $464,000
$2,609/mo
Zestimate® history
Loading...
Owner options
Explore your selling options
What's special
Welcome home to this immaculate, move-in-ready raised ranch on a lush half-acre in a tranquil cul-de-sac neighborhood. This completely renovated property will charm you from the moment you set foot on the professionally landscaped lot, surrounded by mature trees. You enter a classic raised ranch foyer with a bright and airy living room, featuring rich hardwood floors, ceiling fan, and ample natural light. Your thoughtfully remodeled eat-in kitchen includes large format tile flooring, granite counters, stainless appliances, lovely hardwood cabinetry, under-cabinet lighting, soft-close drawers, and a tile backsplash. Bedrooms feature hardwood floors, natural light, and ample storage. Your remodeled bathrooms have marble counters, updated fixtures, and elegant tile work. Enjoy a versatile space in your finished lower level, which offers new carpeting, a full bath, a laundry area with storage, and room for a DIY work area. A French door leads to a spacious stamped concrete back patio, ideal for sunset grilling with friends; new landscaping enhances the curb appeal. Additional features include central air, a new thermostat, heat pump that minimizes oil use, and security lights with motion sensors. This home is minutes from Middletown's dining and culture, Miner Hills Golf Course, Wesleyan University, and Middlesex Hospital, with easy access to Route 9, I-91, 5/15, and 84. Don't miss this exceptional property where attention to detail and pride of ownership shine from every room!
Zillow last checked: 8 hours ago
Listing updated: October 01, 2024 at 01:30am
Listed by:
MICHAEL HVIZDO TEAM,
Michael Hvizdo 917-721-1332,
Coldwell Banker Realty 860-633-3661
Bought with:
Isabelle Barere, RES.0816834
Coldwell Banker Realty
Source: Smart MLS,MLS#: 24025654
Facts & features
Interior
Bedrooms & bathrooms
- Bedrooms: 3
- Bathrooms: 2
- Full bathrooms: 2
Primary bedroom
- Features: Hardwood Floor
- Level: Main
- Area: 151.28 Square Feet
- Dimensions: 12.2 x 12.4
Bedroom
- Features: Hardwood Floor
- Level: Main
- Area: 140.12 Square Feet
- Dimensions: 11.3 x 12.4
Bedroom
- Features: Hardwood Floor
- Level: Main
- Area: 65.69 Square Feet
- Dimensions: 8.11 x 8.1
Family room
- Features: Wall/Wall Carpet
- Level: Lower
- Area: 317.58 Square Feet
- Dimensions: 15.8 x 20.1
Kitchen
- Features: Granite Counters, Pantry, Tile Floor
- Level: Main
- Area: 150.65 Square Feet
- Dimensions: 11.5 x 13.1
Living room
- Features: Ceiling Fan(s), Hardwood Floor
- Level: Main
- Area: 164.28 Square Feet
- Dimensions: 11.1 x 14.8
Heating
- Forced Air, Oil
Cooling
- Ceiling Fan(s), Central Air
Appliances
- Included: Oven/Range, Microwave, Range Hood, Refrigerator, Dishwasher, Disposal, Washer, Dryer, Water Heater
- Laundry: Lower Level
Features
- Doors: Storm Door(s)
- Windows: Thermopane Windows
- Basement: Full,Storage Space,Finished
- Attic: Storage,Access Via Hatch
- Has fireplace: No
Interior area
- Total structure area: 1,485
- Total interior livable area: 1,485 sqft
- Finished area above ground: 1,053
- Finished area below ground: 432
Property
Parking
- Parking features: None
Features
- Patio & porch: Patio
- Exterior features: Rain Gutters
Lot
- Size: 0.48 Acres
- Features: Cul-De-Sac, Cleared
Details
- Additional structures: Shed(s)
- Parcel number: 1012325
- Zoning: R-30
Construction
Type & style
- Home type: SingleFamily
- Architectural style: Ranch
- Property subtype: Single Family Residence
Materials
- Vinyl Siding
- Foundation: Concrete Perimeter, Raised
- Roof: Asphalt
Condition
- New construction: No
- Year built: 1963
Utilities & green energy
- Sewer: Public Sewer
- Water: Public
- Utilities for property: Cable Available
Green energy
- Energy efficient items: Doors, Windows
Community & neighborhood
Community
- Community features: Health Club, Medical Facilities, Park, Shopping/Mall
Location
- Region: Middletown
Price history
| Date | Event | Price |
|---|---|---|
| 8/30/2024 | Sold | $390,000+2.7%$263/sqft |
Source: | ||
| 6/19/2024 | Listed for sale | $379,900+65.2%$256/sqft |
Source: | ||
| 11/8/2017 | Sold | $230,000-2.5%$155/sqft |
Source: | ||
| 9/18/2017 | Price change | $235,900-0.8%$159/sqft |
Source: Puorro Realty Group #G10229568 Report a problem | ||
| 8/2/2017 | Price change | $237,900-2.9%$160/sqft |
Source: Puorro Realty Group #G10229568 Report a problem | ||
Public tax history
| Year | Property taxes | Tax assessment |
|---|---|---|
| 2025 | $5,884 +5.5% | $174,670 |
| 2024 | $5,579 +6.3% | $174,670 |
| 2023 | $5,248 +12.1% | $174,670 +40% |
Find assessor info on the county website
Neighborhood: 06457
Nearby schools
GreatSchools rating
- 6/10Moody SchoolGrades: K-5Distance: 0.6 mi
- NAKeigwin Middle SchoolGrades: 6Distance: 1.7 mi
- 4/10Middletown High SchoolGrades: 9-12Distance: 1.7 mi
Schools provided by the listing agent
- Elementary: Moody
- High: Middletown
Source: Smart MLS. This data may not be complete. We recommend contacting the local school district to confirm school assignments for this home.

Get pre-qualified for a loan
At Zillow Home Loans, we can pre-qualify you in as little as 5 minutes with no impact to your credit score.An equal housing lender. NMLS #10287.
Sell for more on Zillow
Get a free Zillow Showcase℠ listing and you could sell for .
$418,100
2% more+ $8,362
With Zillow Showcase(estimated)
$426,462