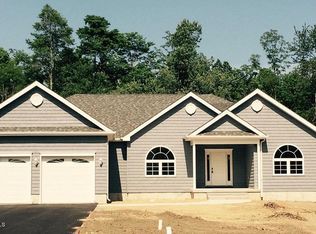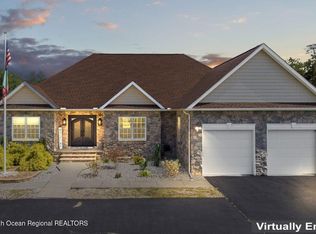Prestigious Colonial Home situated on 7.99 acres featuring open front porch, lush landscaping, aluminum fenced yard, in-ground pool, paved patios, pool house and storage shed. Interior features include soaring ceilings in foyer and great room. Hardwood floors, large open layout and private master suite. All at an affordable price! This home will not last!
This property is off market, which means it's not currently listed for sale or rent on Zillow. This may be different from what's available on other websites or public sources.

