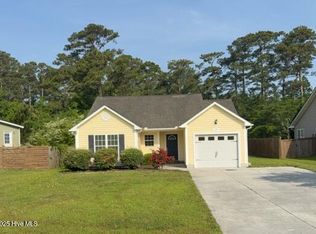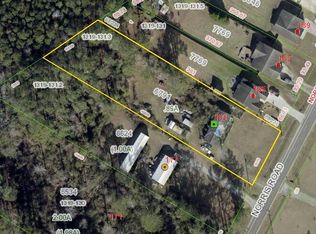Welcome home, conveniently located just minutes from the heart of Downtown Swansboro. This property boasts three spacious bedrooms and two full bathrooms, offering ample space for comfort and relaxation. The home features a two-car garage, providing plenty of room for vehicles or additional storage. Inside, you'll find a galley kitchen equipped with a breakfast bar and an eat-in area, perfect for casual dining or entertaining. The kitchen is adorned with ceramic tile flooring and a ceramic tile backsplash, adding a touch of elegance to the space. The home also features LVP flooring throughout, ensuring durability and easy maintenance. The master suite includes a walk-in closet and a bathroom with his/her sinks and a walk-in shower, offering a private retreat. Outside, you'll find a large deck overlooking a privacy-fenced backyard, complete with a shed and a chicken coop. This home is a gem in a prime location, offering a blend of comfort, convenience, and charm. Don't miss out on this opportunity to live just minutes from Downtown Swansboro, with no subdivision restrictions! 1 Pet Negotiable with owner approval & approved pet screening and fee.
This property is off market, which means it's not currently listed for sale or rent on Zillow. This may be different from what's available on other websites or public sources.


