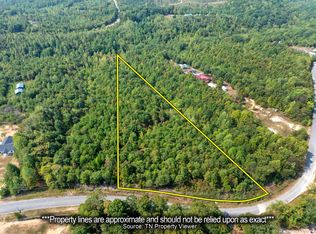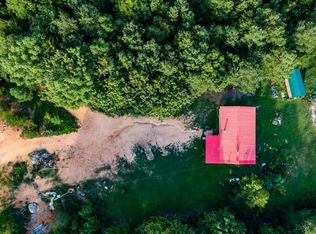Closed
$260,000
187 New Era Ridge Rd, Linden, TN 37096
3beds
1,200sqft
Single Family Residence, Residential
Built in 2025
2.49 Acres Lot
$258,300 Zestimate®
$217/sqft
$1,519 Estimated rent
Home value
$258,300
Estimated sales range
Not available
$1,519/mo
Zestimate® history
Loading...
Owner options
Explore your selling options
What's special
This brand-new 3-bedroom, 2-bath home sits on 2.49 acres of private land, offering stunning, panoramic views and the perfect blend of modern comfort and tranquility. With an open-concept layout, a spacious gourmet kitchen, and large windows that flood the home with natural light, it’s designed for both relaxation and entertaining. Enjoy the serene, private setting while still being close to all amenities, and with ample room on the property for a shop or future expansion, the possibilities are endless. Whether you're looking for a peaceful retreat or a place to grow, this home is ready to welcome you!
Zillow last checked: 8 hours ago
Listing updated: September 05, 2025 at 09:40am
Listing Provided by:
David Huffaker 615-480-9617,
The Huffaker Group, LLC,
Colin Barbro 615-403-3554,
The Huffaker Group, LLC
Bought with:
Misty Renteria, 360273
eXp Realty
Source: RealTracs MLS as distributed by MLS GRID,MLS#: 2809301
Facts & features
Interior
Bedrooms & bathrooms
- Bedrooms: 3
- Bathrooms: 2
- Full bathrooms: 2
- Main level bedrooms: 3
Bedroom 1
- Features: Suite
- Level: Suite
- Area: 143 Square Feet
- Dimensions: 11x13
Bedroom 2
- Area: 168 Square Feet
- Dimensions: 14x12
Bedroom 3
- Area: 168 Square Feet
- Dimensions: 14x12
Kitchen
- Area: 144 Square Feet
- Dimensions: 16x9
Living room
- Features: Combination
- Level: Combination
- Area: 260 Square Feet
- Dimensions: 13x20
Other
- Features: Utility Room
- Level: Utility Room
- Area: 48 Square Feet
- Dimensions: 8x6
Heating
- Electric
Cooling
- Electric
Appliances
- Included: None
Features
- Ceiling Fan(s)
- Flooring: Vinyl
- Basement: None
Interior area
- Total structure area: 1,200
- Total interior livable area: 1,200 sqft
- Finished area above ground: 1,200
Property
Features
- Levels: One
- Stories: 1
Lot
- Size: 2.49 Acres
- Features: Other, Wooded
- Topography: Other,Wooded
Details
- Parcel number: 119 02205 000
- Special conditions: Standard
Construction
Type & style
- Home type: SingleFamily
- Property subtype: Single Family Residence, Residential
Materials
- Vinyl Siding
Condition
- New construction: Yes
- Year built: 2025
Utilities & green energy
- Sewer: Septic Tank
- Water: Public
- Utilities for property: Electricity Available, Water Available
Community & neighborhood
Location
- Region: Linden
Price history
| Date | Event | Price |
|---|---|---|
| 9/5/2025 | Sold | $260,000-1.9%$217/sqft |
Source: | ||
| 7/31/2025 | Contingent | $265,000$221/sqft |
Source: | ||
| 7/18/2025 | Price change | $265,000-3.6%$221/sqft |
Source: | ||
| 3/26/2025 | Listed for sale | $275,000+1733.3%$229/sqft |
Source: | ||
| 3/21/2024 | Sold | $15,000$13/sqft |
Source: | ||
Public tax history
| Year | Property taxes | Tax assessment |
|---|---|---|
| 2024 | $103 | $4,500 |
| 2023 | $103 | $4,500 |
| 2022 | $103 | $4,500 |
Find assessor info on the county website
Neighborhood: 37096
Nearby schools
GreatSchools rating
- 3/10Linden Elementary SchoolGrades: PK-4Distance: 9 mi
- 7/10Linden Middle SchoolGrades: 5-8Distance: 9.1 mi
- 4/10Perry County High SchoolGrades: 9-12Distance: 9 mi
Schools provided by the listing agent
- Elementary: Linden Elementary
- Middle: Linden Middle School
- High: Perry County High School
Source: RealTracs MLS as distributed by MLS GRID. This data may not be complete. We recommend contacting the local school district to confirm school assignments for this home.

Get pre-qualified for a loan
At Zillow Home Loans, we can pre-qualify you in as little as 5 minutes with no impact to your credit score.An equal housing lender. NMLS #10287.

