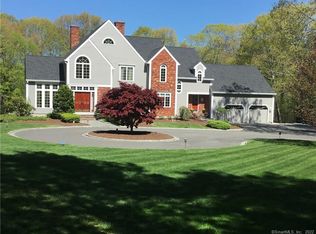4134sqft Brick Tudor Style Colonial set at the end of a cul-de-sac on 1.87 acre well-manicured private lot that backs up to acres of woods. Single owner home that was built with high-end construction and meticulously maintained set on a premier lot, in a premier location. Remodeled Eat-in-Kitchen with Granite Countertops and Stainless Steel Appliances including a SubZero refrigerator, 2 ovens, built-in toaster, compactor, and instant hot water! Oversized Family Room with hardwood floors, built-ins including bookshelves, and Fireplace. Sunken Living Room with hardwood floors and second Fireplace. Dining Room with hardwood floors and bay window. 4 Season Sunroom with skylights, vaulted ceiling, Bluestone Flooring, and Propane Stove. 1st floor remodeled laundry room. Two 1st floor ½ baths. Upstairs Master Suite with large sitting area, walk-in closet, and attached full bath with tile surround shower and dual sinks. Amply sized 2nd, 3rd, and 4th Bedrooms. Additional full bath with full tile surround, stand-up shower and separate tub. Gorgeous exterior and grounds including copper gutters and bluestone window sills! Professional landscaping and bluestone walkways and patios. Meticulously maintained grounds including stonewalls. Strong mechanicals including Central Air and converted to 3-zone Propane heat, Central Vacuum, Irrigation, Generator hookup. This home was built to the highest standard! 4134sqft includes the 352sqft 4 season room.
This property is off market, which means it's not currently listed for sale or rent on Zillow. This may be different from what's available on other websites or public sources.

