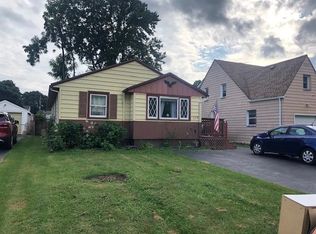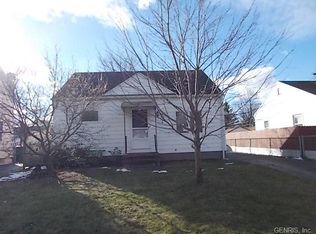Best value in Greece! Almost 2000 sq ft inside of this adorable Cape Cod style home ~ 1st floor bdrm & updated full bath w/ stand up shower, plus 2 master sized bdrms on 2nd floor & a bonus rm (nursery, workout room, office) & a huge updated 2nd full bath w/ double vanity, ceramic tile tub surround & flooring ~ All brand new eat-in kitchen featuring white shaker cabinets, ceramic tile backsplash, & stainless steel appliances ~ Living/dining room combo, french doors to a beautiful enclosed porch overlooking the backyard ~ All new flooring & paint throughout ~ Full basement w/ new glass block windows ~ TONS of storage space ~ 1 car attached garage w/ new garage door & double wide driveway ~ low maintenance siding, fenced yard & more! Come see it!
This property is off market, which means it's not currently listed for sale or rent on Zillow. This may be different from what's available on other websites or public sources.

