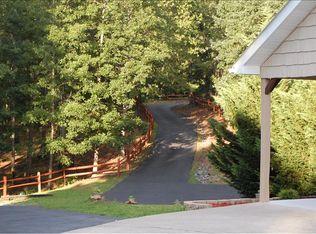Absolutely adorable cabin with an amazing setting. Tucked in the mountains surrounding the property. There are fruit trees, grape vines, hardwoods in one of the best settings I have seen. There is a pond that you can feed the fish or just enjoy the peaceful setting. There is a clean branch that comes from the mountain and feeds the still waters. There are out buildings to tinker in. This property could be fenced for a mini farm. It is unrestricted and located less than 5 minutes from Downtown Blue Ridge in the Aska adventure area.
This property is off market, which means it's not currently listed for sale or rent on Zillow. This may be different from what's available on other websites or public sources.
