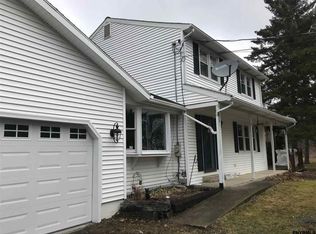Imagine living in this 9-acre, secluded paradise. Features three bedrooms and 2 1/2 baths, updated cherry kitchen w/granite counters and an exceptional 1,125 sf, walk out basement. This ranch styled home also offers beautiful, sun-drenched sunroom for seasonal or year round activities and a fantastic in-ground pool that's extremely private. Plenty of room for a barn or additional garage. Come take a look! Excluded: DR chandelier & Sun room ceiling fan.
This property is off market, which means it's not currently listed for sale or rent on Zillow. This may be different from what's available on other websites or public sources.
