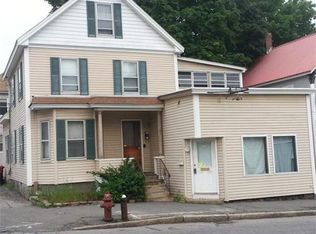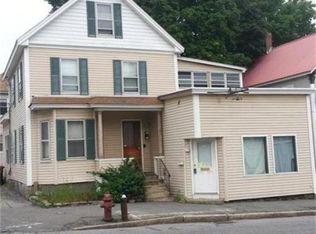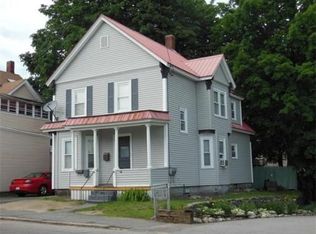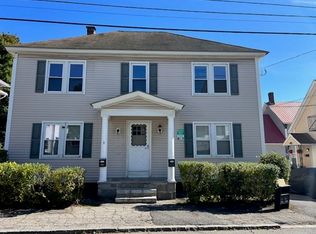**Multiple offers received! Highest and best by 11:59pm Monday 8/31. Seller will review offers on Tuesday 9/1** Great opportunity for owner occupant or investor! This property is convenient to Umass Lowell North campus. Each residential unit features 2 bedrooms, living room, kitchen and bath with laundry hookup inside the unit. The first floor unit is vacant and ready to move in. The second floor loft apartment features more space with one and half levels living and plenty of storage. The commercial unit is used as a barber shop. All apartments are individually metered for gas and electricity. Both residential units have lead paint compliance certificates. Move-in ready for owner occupants or turn-key opportunity for investors.
This property is off market, which means it's not currently listed for sale or rent on Zillow. This may be different from what's available on other websites or public sources.



