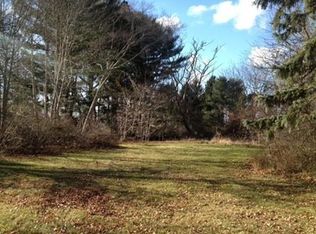Business zoned in the business village district in the heart of the apple/peach town of Acushnet.Circa 1847 antique farmhouse Nicely flowing floorplan offers 4 bedrooms and 2 full baths. Many updates! Amazing gleaming wide pine floors in double parlor separated by pocket doors, updated kitchen with original butlers pantry, enclosed heated sunporch, Spacious formal rooms with wide plank heart of pine flooring throughout. 2 stairways leading to the second floor, first floor laundry room, enter from the back into an enclosed mudroom, large driveway with ample parking, 2 car detached garage . Live and work in this great home!!
This property is off market, which means it's not currently listed for sale or rent on Zillow. This may be different from what's available on other websites or public sources.
