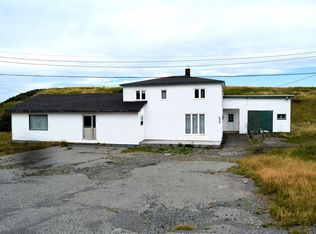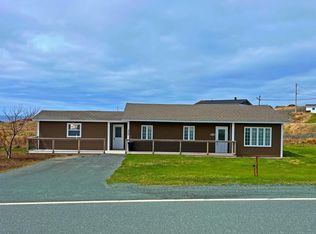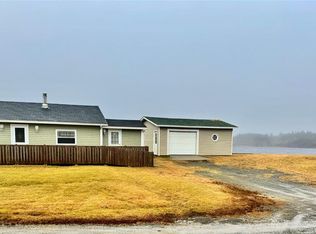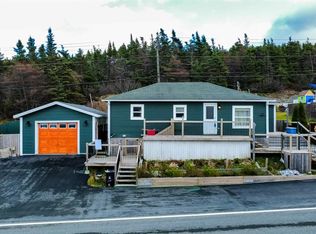187 Main Road, St Vincents, NL A0B3C0
What's special
- 85 days |
- 85 |
- 6 |
Zillow last checked: 8 hours ago
Listing updated: December 01, 2025 at 08:26am
Charles Harris,CRSS,
Century 21 Seller`s Choice Inc.
Facts & features
Interior
Bedrooms & bathrooms
- Bedrooms: 3
- Bathrooms: 3
- Full bathrooms: 3
Bedroom
- Level: Main
- Area: 45.6 Square Feet
- Dimensions: 7.6 x 6
Bedroom
- Level: Main
- Area: 68.16 Square Feet
- Dimensions: 9.6 x 7.10
Bathroom
- Level: Main
- Area: 48 Square Feet
- Dimensions: 6 x 8
Other
- Level: Main
- Area: 147 Square Feet
- Dimensions: 14 x 10.5
Eat in kitchen
- Level: Main
- Area: 150 Square Feet
- Dimensions: 10 x 15
Laundry
- Level: Main
- Area: 50.16 Square Feet
- Dimensions: 6.6 x 7.6
Living room
- Level: Main
- Area: 285 Square Feet
- Dimensions: 19 x 15
Porch
- Level: Main
- Area: 47.88 Square Feet
- Dimensions: 7.6 x 6.3
Storage
- Level: Basement
- Area: 1008 Square Feet
- Dimensions: 28 x 36
Heating
- Electric
Cooling
- Electric
Appliances
- Included: Refrigerator, Stove, Washer, Dryer
Features
- Flooring: Mixed
- Windows: Window Coverings
Interior area
- Total structure area: 2,016
- Total interior livable area: 2,016 sqft
Property
Parking
- Parking features: None
- Has uncovered spaces: Yes
Features
- Patio & porch: Deck/Patio, Patio(s) and Deck(s)
- Has view: Yes
- View description: Ocean
- Has water view: Yes
- Water view: Ocean
Lot
- Dimensions: 66 x 64 x 89 x 63 x 92
- Features: Cleared, Landscaped, Level, Views
Details
- Zoning description: Residential
Construction
Type & style
- Home type: SingleFamily
- Architectural style: Bungalow
- Property subtype: Single Family Residence
Materials
- Vinyl Siding
- Foundation: Concrete, Low
- Roof: Shingle - Asphalt
Condition
- Year built: 1977
Utilities & green energy
- Sewer: Septic Tank
- Water: Public
- Utilities for property: Cable Connected, Electricity Connected, High Speed Internet, Phone Connected
Community & HOA
Location
- Region: Arnolds Cove
Financial & listing details
- Price per square foot: C$58/sqft
- Annual tax amount: C$300
- Date on market: 12/1/2025
- Inclusions: All furniture.
(709) 691-6669
By pressing Contact Agent, you agree that the real estate professional identified above may call/text you about your search, which may involve use of automated means and pre-recorded/artificial voices. You don't need to consent as a condition of buying any property, goods, or services. Message/data rates may apply. You also agree to our Terms of Use. Zillow does not endorse any real estate professionals. We may share information about your recent and future site activity with your agent to help them understand what you're looking for in a home.
Price history
Price history
Price history is unavailable.
Public tax history
Public tax history
Tax history is unavailable.Climate risks
Neighborhood: A0B
Nearby schools
GreatSchools rating
No schools nearby
We couldn't find any schools near this home.
Schools provided by the listing agent
- District: Southern Shore
Source: Newfoundland and Labrador AR. This data may not be complete. We recommend contacting the local school district to confirm school assignments for this home.



