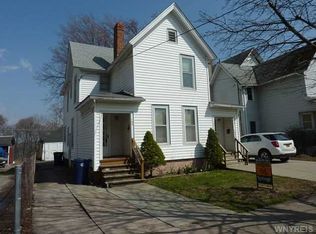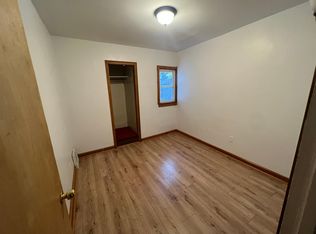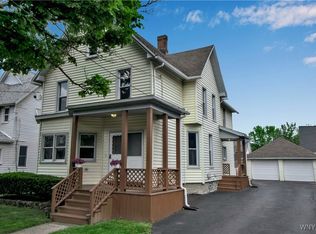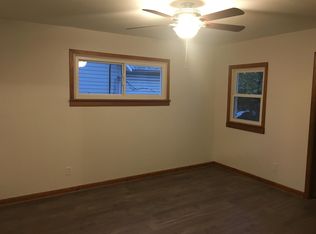Closed
$200,000
187 Lock St, Lockport, NY 14094
4beds
1,956sqft
Single Family Residence
Built in 1850
4,791.6 Square Feet Lot
$204,900 Zestimate®
$102/sqft
$2,047 Estimated rent
Home value
$204,900
$191,000 - $221,000
$2,047/mo
Zestimate® history
Loading...
Owner options
Explore your selling options
What's special
Fully Renovated & Move-In Ready!
Welcome to 187 Lock St in the heart of Lockport—where everything is brand new modern and beautifully updated. This spacious 4-bedroom, 2.5-bath home, 1,956 sqft features a stunning kitchen with shaker-style tall white and gray cabinets, soft close , 3 huge pantries, granite countertops, workstation kitchen sink and brand-new stainless steel appliances together with smart full size front-load washer & dryer . Luxury vinyl plank flooring flows throughout, adding both style and durability, upgraded high baseboards all over the property . On the first floor you'll find one bedroom/office, an expansive living room, and 1.5 baths completely updated. Upstairs, you'll find a completely remodeled full bath with modern ceramic tile, a sleek new shower and tub setup, and the added convenience of second-floor laundry. The home offers a great layout for families or anyone who values space and comfort. Step outside to enjoy the nice-sized yard—perfect for entertaining or relaxing. Front porch and back deck, and freshly landscaped. The shed is a standout feature, equipped with upgraded electricity and a roll-up door, ideal for storage, hobbies, or a workshop setup. Dry locked basement with new 50 Gallon water heater, and new furnace. Don't miss your chance to own this like-new home in a great location!
Zillow last checked: 8 hours ago
Listing updated: October 17, 2025 at 09:18am
Listed by:
Charles Glander 716-333-4663,
Avant Realty LLC
Bought with:
Robert Wilson, 10401328015
Keller Williams Realty WNY
Source: NYSAMLSs,MLS#: B1617106 Originating MLS: Buffalo
Originating MLS: Buffalo
Facts & features
Interior
Bedrooms & bathrooms
- Bedrooms: 4
- Bathrooms: 3
- Full bathrooms: 2
- 1/2 bathrooms: 1
- Main level bathrooms: 2
- Main level bedrooms: 1
Heating
- Gas, Forced Air
Appliances
- Included: Dryer, Dishwasher, Electric Water Heater, Gas Oven, Gas Range, Microwave, Refrigerator, Washer
- Laundry: Upper Level
Features
- Granite Counters, Home Office, Living/Dining Room, Bedroom on Main Level
- Flooring: Ceramic Tile, Varies, Vinyl
- Basement: Full
- Has fireplace: No
Interior area
- Total structure area: 1,956
- Total interior livable area: 1,956 sqft
Property
Parking
- Parking features: No Garage
Features
- Levels: Two
- Stories: 2
- Patio & porch: Covered, Deck, Porch
- Exterior features: Blacktop Driveway, Deck
Lot
- Size: 4,791 sqft
- Dimensions: 46 x 107
- Features: Rectangular, Rectangular Lot, Residential Lot
Details
- Additional structures: Shed(s), Storage
- Parcel number: 2909001090380002028000
- Special conditions: Standard
Construction
Type & style
- Home type: SingleFamily
- Architectural style: Two Story
- Property subtype: Single Family Residence
Materials
- Vinyl Siding
- Foundation: Stone
Condition
- Resale
- Year built: 1850
Utilities & green energy
- Sewer: Connected
- Water: Connected, Public
- Utilities for property: Sewer Connected, Water Connected
Community & neighborhood
Location
- Region: Lockport
- Subdivision: Jesse P Haines
Other
Other facts
- Listing terms: Cash,Conventional,FHA,VA Loan
Price history
| Date | Event | Price |
|---|---|---|
| 10/17/2025 | Sold | $200,000+0.1%$102/sqft |
Source: | ||
| 9/8/2025 | Pending sale | $199,900$102/sqft |
Source: | ||
| 8/10/2025 | Contingent | $199,900$102/sqft |
Source: | ||
| 7/18/2025 | Listed for sale | $199,900$102/sqft |
Source: | ||
| 7/14/2025 | Pending sale | $199,900$102/sqft |
Source: | ||
Public tax history
| Year | Property taxes | Tax assessment |
|---|---|---|
| 2024 | -- | $122,000 +4.3% |
| 2023 | -- | $117,000 +10.4% |
| 2022 | -- | $106,000 +80.6% |
Find assessor info on the county website
Neighborhood: 14094
Nearby schools
GreatSchools rating
- 6/10Anna Merritt Elementary SchoolGrades: K-4Distance: 0.6 mi
- 5/10North Park Junior High SchoolGrades: 7-8Distance: 0.7 mi
- 6/10Lockport High SchoolGrades: 9-12Distance: 1.7 mi
Schools provided by the listing agent
- District: Lockport
Source: NYSAMLSs. This data may not be complete. We recommend contacting the local school district to confirm school assignments for this home.



