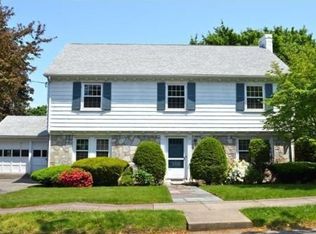Sold for $1,750,000 on 11/16/23
$1,750,000
187 Lewis Rd, Belmont, MA 02478
4beds
2,085sqft
Single Family Residence
Built in 1935
0.26 Acres Lot
$1,930,200 Zestimate®
$839/sqft
$4,370 Estimated rent
Home value
$1,930,200
$1.74M - $2.16M
$4,370/mo
Zestimate® history
Loading...
Owner options
Explore your selling options
What's special
Welcome to this stunning home. With its elegant design/craftsmanship, this residence offers a comfortable lvng experience. Upon entering, a spacious foyer that leads to the heart of the home. The main level boasts a seamless flow. The living area ft. a wood burning frplc and unique mill/woodwork. An abundance of nat. light fills all the rms.The kitchen is complete w/ample counter space and a center island. Adjacent to the kitchen is the dining rm and a room w/built-ins for a home office/den/play area. Upstairs, four large bdrms and two full bths. The primary suite ft. an en-suite bthrm and custom closet space. The addtnl bdrms feature plenty of nat light. Off the lvng rm, a glass door leads to a screened-in porch, a great deck w/stairs descending to a landscaped patio/yard. There is a large bsmnt space w/fireplaced rm, a walk-out door that leads to the yard past a laundry area. Bonus: attached two-car garage.Easy access to shops, restaurants, playgrounds/parks; the FreshPond trails.
Zillow last checked: 8 hours ago
Listing updated: November 17, 2023 at 06:54pm
Listed by:
Kendall Green Luce Team 617-233-6585,
Compass 617-303-0067,
Kendall Luce 617-233-6585
Bought with:
Anne Mahon
Leading Edge Real Estate
Source: MLS PIN,MLS#: 73169134
Facts & features
Interior
Bedrooms & bathrooms
- Bedrooms: 4
- Bathrooms: 3
- Full bathrooms: 2
- 1/2 bathrooms: 1
Primary bedroom
- Features: Bathroom - Full, Bathroom - Double Vanity/Sink, Closet/Cabinets - Custom Built, Flooring - Hardwood
- Level: Second
Bedroom 2
- Features: Closet
- Level: Second
Bedroom 3
- Features: Closet
- Level: Second
Bedroom 4
- Features: Closet, Attic Access
- Level: Second
Primary bathroom
- Features: Yes
Bathroom 1
- Features: Bathroom - Half
- Level: First
Bathroom 2
- Features: Bathroom - Full
- Level: Second
Bathroom 3
- Features: Bathroom - Full, Bathroom - Double Vanity/Sink
- Level: Second
Dining room
- Features: Flooring - Hardwood
- Level: First
Family room
- Features: Recessed Lighting
- Level: Basement
Kitchen
- Features: Flooring - Hardwood, Countertops - Stone/Granite/Solid, Kitchen Island, Recessed Lighting
- Level: Main,First
Living room
- Features: Flooring - Hardwood, Cable Hookup, Recessed Lighting
- Level: Main,First
Heating
- Hot Water, Natural Gas
Cooling
- Other
Appliances
- Laundry: In Basement
Features
- Closet - Linen, Closet/Cabinets - Custom Built, Den, Walk-up Attic
- Flooring: Hardwood
- Basement: Partial,Partially Finished,Walk-Out Access
- Number of fireplaces: 1
- Fireplace features: Family Room, Living Room
Interior area
- Total structure area: 2,085
- Total interior livable area: 2,085 sqft
Property
Parking
- Total spaces: 4
- Parking features: Attached, Off Street
- Attached garage spaces: 2
- Uncovered spaces: 2
Features
- Patio & porch: Screened, Deck
- Exterior features: Porch - Screened, Deck, Professional Landscaping, Other
Lot
- Size: 0.26 Acres
- Features: Other
Details
- Parcel number: M:08 P:000011 S:,356782
- Zoning: SC
Construction
Type & style
- Home type: SingleFamily
- Architectural style: Garrison
- Property subtype: Single Family Residence
Materials
- Foundation: Other
- Roof: Shingle
Condition
- Year built: 1935
Utilities & green energy
- Electric: Other (See Remarks)
- Sewer: Public Sewer
- Water: Public
Community & neighborhood
Community
- Community features: Public Transportation, Shopping, Tennis Court(s), Park, Walk/Jog Trails, Golf, Medical Facility, Bike Path, Conservation Area, Highway Access, House of Worship, Marina, Private School, Public School, T-Station, University, Other
Location
- Region: Belmont
Price history
| Date | Event | Price |
|---|---|---|
| 11/16/2023 | Sold | $1,750,000+17.1%$839/sqft |
Source: MLS PIN #73169134 Report a problem | ||
| 10/11/2023 | Listed for sale | $1,495,000+302.4%$717/sqft |
Source: MLS PIN #73169134 Report a problem | ||
| 4/18/1996 | Sold | $371,500$178/sqft |
Source: Public Record Report a problem | ||
Public tax history
| Year | Property taxes | Tax assessment |
|---|---|---|
| 2025 | $19,010 +7.2% | $1,669,000 -0.6% |
| 2024 | $17,730 +0.9% | $1,679,000 +7.4% |
| 2023 | $17,568 +5.5% | $1,563,000 +8.5% |
Find assessor info on the county website
Neighborhood: 02478
Nearby schools
GreatSchools rating
- 8/10Winthrop L Chenery Middle SchoolGrades: 5-8Distance: 0.4 mi
- 10/10Belmont High SchoolGrades: 9-12Distance: 0.9 mi
- 10/10Roger Wellington Elementary SchoolGrades: PK-4Distance: 0.8 mi
Get a cash offer in 3 minutes
Find out how much your home could sell for in as little as 3 minutes with a no-obligation cash offer.
Estimated market value
$1,930,200
Get a cash offer in 3 minutes
Find out how much your home could sell for in as little as 3 minutes with a no-obligation cash offer.
Estimated market value
$1,930,200
